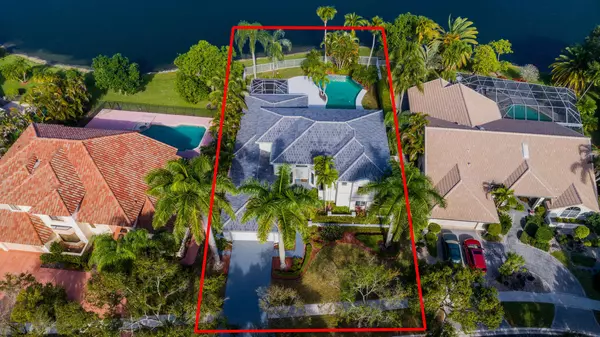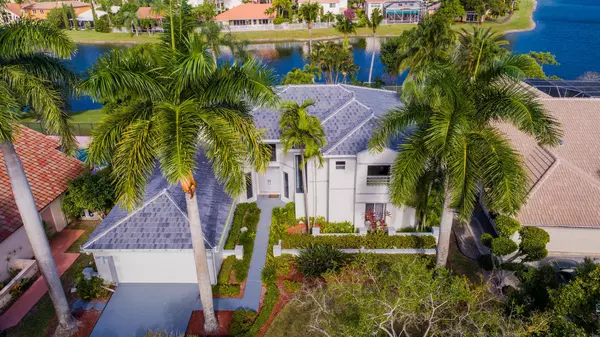Bought with Zeuner Realty
$532,500
$565,000
5.8%For more information regarding the value of a property, please contact us for a free consultation.
10727 Santa Rosa DR Boca Raton, FL 33498
4 Beds
3 Baths
3,252 SqFt
Key Details
Sold Price $532,500
Property Type Single Family Home
Sub Type Single Family Detached
Listing Status Sold
Purchase Type For Sale
Square Footage 3,252 sqft
Price per Sqft $163
Subdivision The Isle Of Mission Bay
MLS Listing ID RX-10486633
Sold Date 02/01/19
Style Mediterranean
Bedrooms 4
Full Baths 3
Construction Status Resale
HOA Fees $249/mo
HOA Y/N Yes
Year Built 1991
Annual Tax Amount $5,869
Tax Year 2017
Lot Size 0.283 Acres
Property Description
One of a kind custom built home w/ 4000+sq ft. BRAND NEW ROOF in private gated community The Isle at Mission Bay. Transferable 15 year warranty. Sited on an oversized lake lot. 18' ceilings. Sliding doors & windows overlook huge pool w/ sprawling patio area. Screened lanai & separate covered lanai w/ panoramic lake views. What a place to entertain! Spacious master b/r has add'l lounge area & loft. 3 add'l b/r's are light & bright w/ample closet space. Zoned for A+ rated schools. Close to everything! The HOA has fantastic amenities w/country club features. Heated pool, state of the art fitness. Classes offer yoga, spin, rhumba and so much more! Jacuzzi, steam room, kiddie pool, kids room and ping pong. This one will not disappoint!
Location
State FL
County Palm Beach
Community Mission Bay/The Isle
Area 4860
Zoning RTS
Rooms
Other Rooms Family, Great, Laundry-Inside, Loft
Master Bath Dual Sinks, Mstr Bdrm - Sitting, Mstr Bdrm - Upstairs, Separate Shower, Separate Tub
Interior
Interior Features Ctdrl/Vault Ceilings, Walk-in Closet
Heating Central, Zoned
Cooling Central, Zoned
Flooring Carpet, Ceramic Tile
Furnishings Unfurnished
Exterior
Exterior Feature Auto Sprinkler, Lake/Canal Sprinkler, Open Patio, Screened Patio, Zoned Sprinkler
Parking Features Garage - Attached, Vehicle Restrictions
Garage Spaces 2.0
Pool Inground
Community Features Sold As-Is
Utilities Available Cable, Public Sewer, Public Water, Water Available
Amenities Available Bike - Jog, Community Room, Fitness Center, Manager on Site, Picnic Area, Pool, Sidewalks, Spa-Hot Tub, Street Lights, Tennis
Waterfront Description Lake
View Garden, Lake
Roof Type Flat Tile
Present Use Sold As-Is
Exposure South
Private Pool Yes
Building
Lot Description 1/4 to 1/2 Acre, Paved Road, Sidewalks
Story 2.00
Foundation CBS, Concrete, Frame, Stucco
Construction Status Resale
Schools
Elementary Schools Sandpiper Elementary School
Middle Schools Loggers' Run Community Middle School
High Schools Olympic Heights Community High
Others
Pets Allowed Yes
HOA Fee Include Cable,Manager,Recrtnal Facility
Senior Community No Hopa
Restrictions Commercial Vehicles Prohibited,No Lease 1st Year,Tenant Approval
Security Features Burglar Alarm,Gate - Unmanned
Acceptable Financing Cash, Conventional
Horse Property No
Membership Fee Required No
Listing Terms Cash, Conventional
Financing Cash,Conventional
Read Less
Want to know what your home might be worth? Contact us for a FREE valuation!

Our team is ready to help you sell your home for the highest possible price ASAP
GET MORE INFORMATION





