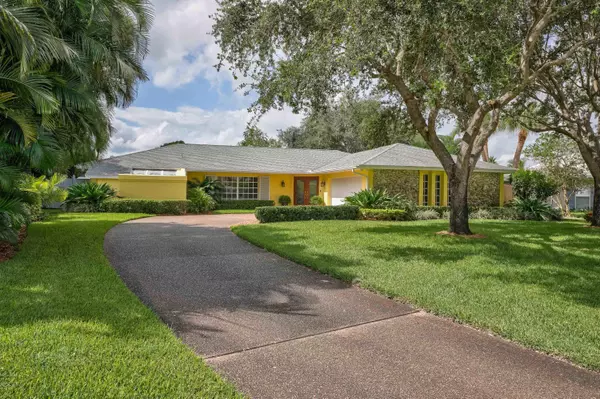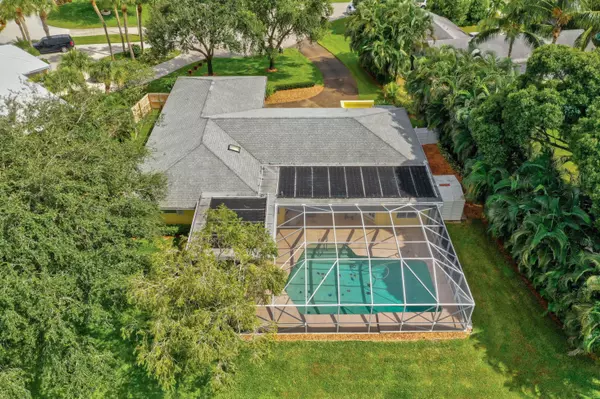Bought with Rent 1 Sale 1 Realty PBC, Inc
$515,000
$549,999
6.4%For more information regarding the value of a property, please contact us for a free consultation.
10761 Locust ST Palm Beach Gardens, FL 33418
4 Beds
2 Baths
2,982 SqFt
Key Details
Sold Price $515,000
Property Type Single Family Home
Sub Type Single Family Detached
Listing Status Sold
Purchase Type For Sale
Square Footage 2,982 sqft
Price per Sqft $172
Subdivision Pga National Golf Club Estates 1
MLS Listing ID RX-10472598
Sold Date 03/04/19
Style Ranch
Bedrooms 4
Full Baths 2
Construction Status Resale
HOA Y/N No
Year Built 1973
Annual Tax Amount $5,474
Tax Year 2017
Lot Size 0.361 Acres
Property Description
A UNIQUE OPPORTUNITY TO LIVE ON 1/3 ACRE IN THE HEART OF PALM BEACH GARDENS WITH MAGNIFICENT LAKE VIEWS ON CUL-DE-SACCONVENIENTLY LOCATED BETWEEN I-95 AND THE FLORIDA TURNPIKE THIS RANCH STYLE CUSTOM BUILT HOME BOAST JUST UNDER 3000 SQ. FT. A/C SPACE. 3 BEDROOMS PLUS CONVERTIBLE DEN WITH MULTIPLE UPGRADES OF COQUINA STONE WALL, TRAY CEILINGS, SKYLIGHTS, LARGE SCREENED AND COVERED PATIO WITH LARGE SOLAR HEATED SALT WATER POOL. EXTREMELY WELL CARED FOR. NO HOA FEES!
Location
State FL
County Palm Beach
Community Garden Isles
Area 5300
Zoning RL2(ci)
Rooms
Other Rooms Attic, Family, Laundry-Inside, Laundry-Util/Closet
Master Bath Dual Sinks, Mstr Bdrm - Ground, Separate Shower, Separate Tub, Whirlpool Spa
Interior
Interior Features Built-in Shelves, Closet Cabinets, Custom Mirror, Entry Lvl Lvng Area, Foyer, French Door, Laundry Tub, Pantry, Sky Light(s), Split Bedroom, Walk-in Closet
Heating Central, Electric, Zoned
Cooling Ceiling Fan, Central, Zoned
Flooring Ceramic Tile
Furnishings Unfurnished
Exterior
Exterior Feature Auto Sprinkler, Covered Patio, Custom Lighting, Fence, Lake/Canal Sprinkler, Screened Patio, Solar Panels, Zoned Sprinkler
Parking Features 2+ Spaces, Driveway, Garage - Attached
Garage Spaces 2.0
Pool Equipment Included, Freeform, Inground, Salt Chlorination, Screened, Solar Heat
Community Features Disclosure, Survey
Utilities Available Cable, Electric, Public Sewer, Public Water, Underground
Amenities Available Bike - Jog, Street Lights
Waterfront Description Lake
View Lake, Pool
Roof Type Comp Shingle,Wood Truss/Raft
Present Use Disclosure,Survey
Handicap Access Wide Doorways, Wide Hallways
Exposure East
Private Pool Yes
Building
Lot Description 1/4 to 1/2 Acre, Cul-De-Sac, Paved Road, Public Road, Treed Lot, West of US-1
Story 1.00
Foundation CBS
Unit Floor 1
Construction Status Resale
Schools
Elementary Schools Timber Trace Elementary School
Middle Schools Watson B. Duncan Middle School
High Schools Palm Beach Gardens High School
Others
Pets Allowed Yes
HOA Fee Include None
Senior Community No Hopa
Restrictions None
Security Features Burglar Alarm,Motion Detector,Security Sys-Owned
Acceptable Financing Cash, Conventional, FHA, VA
Horse Property No
Membership Fee Required No
Listing Terms Cash, Conventional, FHA, VA
Financing Cash,Conventional,FHA,VA
Read Less
Want to know what your home might be worth? Contact us for a FREE valuation!

Our team is ready to help you sell your home for the highest possible price ASAP
GET MORE INFORMATION





