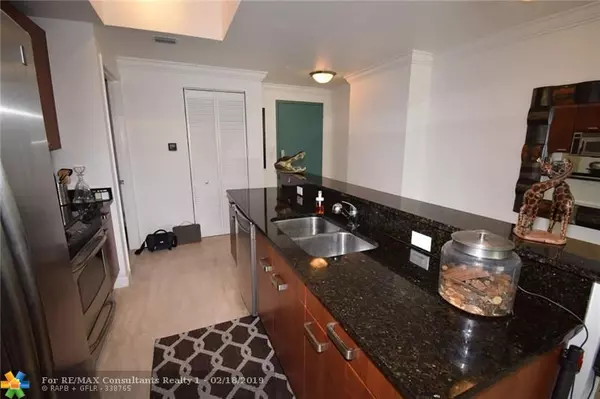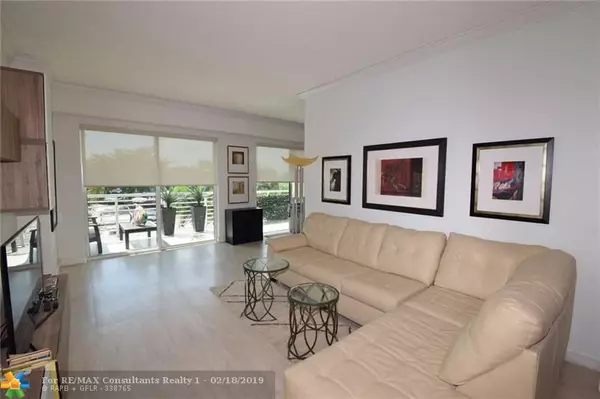$325,100
$325,000
For more information regarding the value of a property, please contact us for a free consultation.
2301 Wilton Dr #R208 Wilton Manors, FL 33305
1 Bed
1.5 Baths
931 SqFt
Key Details
Sold Price $325,100
Property Type Condo
Sub Type Condo
Listing Status Sold
Purchase Type For Sale
Square Footage 931 sqft
Price per Sqft $349
Subdivision Island City Lofts
MLS Listing ID F10163336
Sold Date 03/25/19
Style Condo 1-4 Stories
Bedrooms 1
Full Baths 1
Half Baths 1
Construction Status Resale
HOA Fees $383/mo
HOA Y/N Yes
Year Built 2007
Annual Tax Amount $2,713
Tax Year 2018
Property Description
Rarely available 1 bedrooom, 1.5 bath unit in Island City Lofts. 2nd floor condo with limestone flooring throughout. Open kitchen with breakfast bar, granite countertops and stainless appliances. Washer/dryer in unit. Large bedroom area with two double closets with custom closet organizers. Master bathroom had shower only, large bathroom vanity with room for a second sink (plumbing already in place.) New motorized blinds provide privacy over double sliding glass doors to open balcony. Large, open balcony overlooking Wilton Drive, while still providing privacy. Walk to all local restaurants, grocery stores, entertainment venues and specialty stores. 3 pets permitted up to 60 lbs in aggragate weight. Minutes to beaches, downtown, airport and highways.
Location
State FL
County Broward County
Community Island City Lofts
Area Ft Ldale Ne (3240-3270;3350-3380;3440-3450;3700)
Building/Complex Name Island City Lofts
Rooms
Bedroom Description Entry Level
Dining Room Snack Bar/Counter
Interior
Interior Features Closet Cabinetry, Fire Sprinklers
Heating Central Heat, Electric Heat
Cooling Central Cooling, Electric Cooling
Flooring Tile Floors
Equipment Dishwasher, Disposal, Dryer, Microwave, Electric Range, Refrigerator, Washer
Furnishings Unfurnished
Exterior
Exterior Feature Open Balcony
Amenities Available Bike Storage, Bbq/Picnic Area, Elevator, Fitness Center, Extra Storage, Exterior Lighting, Pool, Trash Chute
Water Access N
Private Pool No
Building
Unit Features Other View
Entry Level 1
Foundation Cbs Construction
Unit Floor 2
Construction Status Resale
Others
Pets Allowed Yes
HOA Fee Include 383
Senior Community No HOPA
Restrictions No Lease; 1st Year Owned
Security Features Card Entry
Acceptable Financing Cash, Conventional, VA
Membership Fee Required No
Listing Terms Cash, Conventional, VA
Pets Allowed Other Restrictions
Read Less
Want to know what your home might be worth? Contact us for a FREE valuation!

Our team is ready to help you sell your home for the highest possible price ASAP

Bought with Charles Rutenberg Realty LLC
GET MORE INFORMATION





