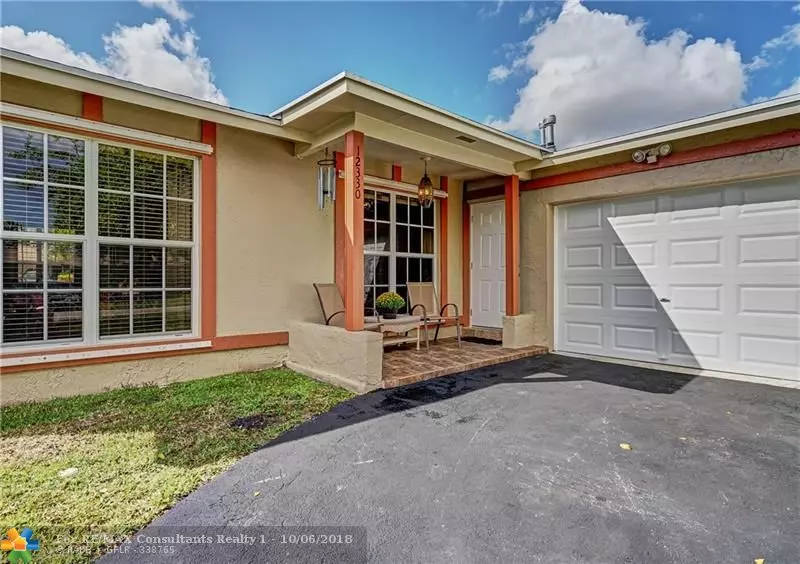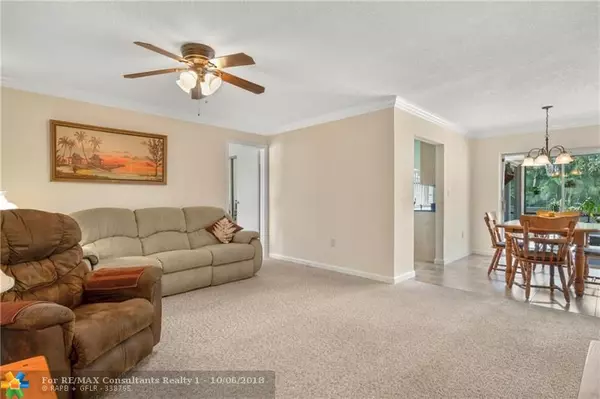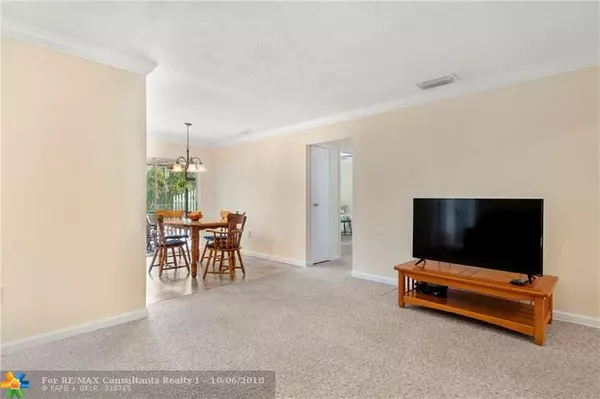$305,000
$320,000
4.7%For more information regarding the value of a property, please contact us for a free consultation.
12330 NW 29th Pl Sunrise, FL 33323
3 Beds
2 Baths
1,364 SqFt
Key Details
Sold Price $305,000
Property Type Single Family Home
Sub Type Single
Listing Status Sold
Purchase Type For Sale
Square Footage 1,364 sqft
Price per Sqft $223
Subdivision Sunrise Golf Village Sec
MLS Listing ID F10143448
Sold Date 03/29/19
Style No Pool/No Water
Bedrooms 3
Full Baths 2
Construction Status Resale
HOA Y/N No
Total Fin. Sqft 6000
Year Built 1975
Annual Tax Amount $1,471
Tax Year 2017
Lot Size 6,000 Sqft
Property Description
Amazing 3 bed 2 bath home with a 1 car garage located conveniently close to Sawgrass Mills Mall and Expressway. Home recently painted inside and out. New crown molding and new recessed lighting in both bathrooms. Home features Natural Gas appliances, tankless water heater, central furnace, dryer, and a quick disconnect for a gas grill or a generator. Hurricane rated front door and garage door installed 2018. Security system installed in 2013. Kitchen remodeled 2011 with granite counter tops and maple cabinets, new glass top range with double ovens, refrigerator, dish washer, and microwave. Roof replaced in 2005. Florida room / den /office off of kitchen. Home has a screened in patio area with beautiful out door living. Move right into this beautiful home. Just bring your tooth brush.
Location
State FL
County Broward County
Area Plantation (3680-3690;3760-3770;3860-3870)
Zoning RS-5
Rooms
Bedroom Description At Least 1 Bedroom Ground Level
Other Rooms Den/Library/Office, Florida Room, Utility/Laundry In Garage
Dining Room Family/Dining Combination
Interior
Interior Features First Floor Entry, Foyer Entry, Pantry, Split Bedroom
Heating Gas Heat
Cooling Ceiling Fans, Central Cooling, Paddle Fans, Wall/Window Unit Cooling
Flooring Carpeted Floors, Ceramic Floor
Equipment Dishwasher, Disposal, Dryer, Gas Water Heater, Microwave, Natural Gas, Owned Burglar Alarm, Electric Range, Smoke Detector, Washer
Furnishings Unfurnished
Exterior
Exterior Feature Screened Porch, Shed
Parking Features Attached
Garage Spaces 1.0
Water Access N
View Garden View
Roof Type Comp Shingle Roof
Private Pool No
Building
Lot Description Less Than 1/4 Acre Lot
Foundation Cbs Construction
Sewer Municipal Sewer
Water Municipal Water
Construction Status Resale
Others
Pets Allowed Yes
Senior Community No HOPA
Restrictions No Restrictions
Acceptable Financing Conventional, FHA
Membership Fee Required Yes
Listing Terms Conventional, FHA
Special Listing Condition As Is
Pets Allowed No Restrictions
Read Less
Want to know what your home might be worth? Contact us for a FREE valuation!

Our team is ready to help you sell your home for the highest possible price ASAP

Bought with United Realty Group Inc
GET MORE INFORMATION





