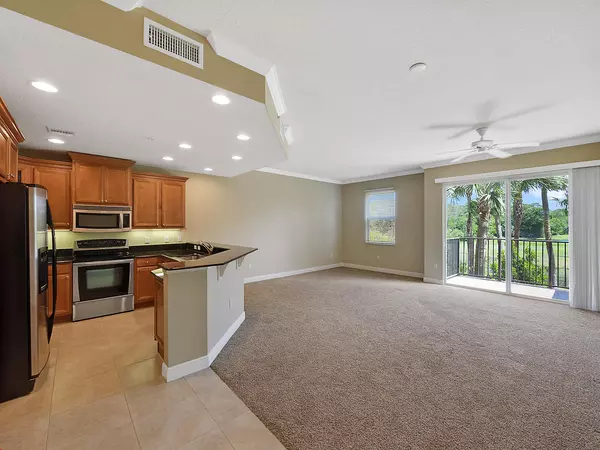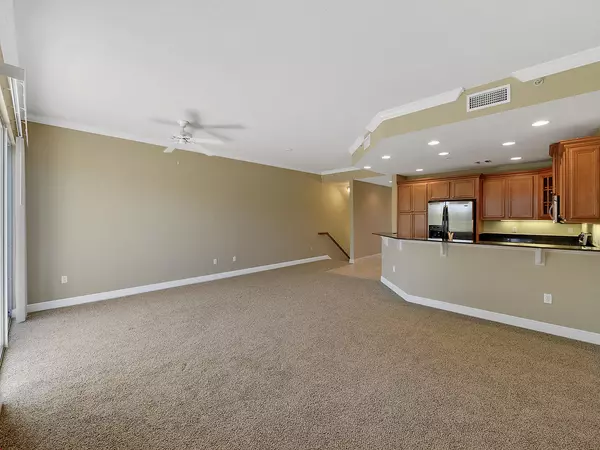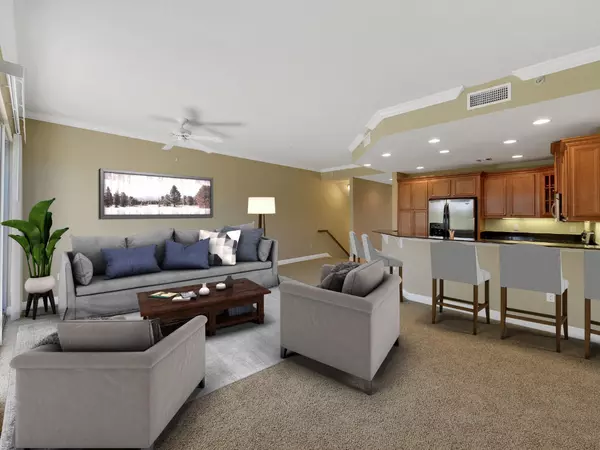Bought with RE/MAX Ultimate Realty
$267,500
$270,000
0.9%For more information regarding the value of a property, please contact us for a free consultation.
12739 SE Old Cypress DR Hobe Sound, FL 33455
3 Beds
3 Baths
1,950 SqFt
Key Details
Sold Price $267,500
Property Type Townhouse
Sub Type Townhouse
Listing Status Sold
Purchase Type For Sale
Square Footage 1,950 sqft
Price per Sqft $137
Subdivision Tranquility Condo
MLS Listing ID RX-10517421
Sold Date 04/23/19
Style < 4 Floors,Mediterranean,Multi-Level
Bedrooms 3
Full Baths 3
Construction Status Resale
HOA Fees $410/mo
HOA Y/N Yes
Min Days of Lease 90
Leases Per Year 1
Year Built 2006
Annual Tax Amount $3,685
Tax Year 2018
Property Description
RIDE YOUR BIKE TO THE BEACH! DON'T MISS YOUR CHANCE TO OWN THIS 3 BEDROOM 3 FULL BATHS TOWNHOUSE WITH ELEVATOR AND GARAGE OVER LOOKING THE GOLF COURSE AND POND WITH 1950' OF LIVING SPACE. THIS SOLIDLY BUILT HOME OF CONCRETE WITH IMPACT DOORS AND WINDOWS BOASTS PROBABLY THE BEST VIEW IN THIS DEVELOPMENT AND BALCONIES FRONT AND BACK TO ENJOY IT. YOUR KITCHEN WITH EAT IN ISLAND GRANITE COUNTERTOP , STAINLESS STEEL APPLIANCES, UPGRADED 42'' CABINETS AND SPACIOUS PANTRY OVER LOOKS THE GOLF COURSE. THE MASTER BEDROOM SUITE IS GENEROUS IN ITS SPACE WITH WALK IN CLOSET AND VIEW OF THE GOLF COURSE. ALL BATHROOMS HAVE UPGRADED CABINETS -TRANE AIR CONDITIONER 2015, WHIRLPOOL WASHER & DRYER 2018, WATER HEATER 2014 AND ENTIRE HOME FRESHLY PAINTED TOP TO BOTTOM. THERE ARE VOLUME CEILINGS THROUGHOUT THE
Location
State FL
County Martin
Area 14 - Hobe Sound/Stuart - South Of Cove Rd
Zoning Residential
Rooms
Other Rooms Family, Laundry-Inside
Master Bath Dual Sinks, Mstr Bdrm - Upstairs, Separate Shower, Separate Tub
Interior
Interior Features Elevator, Fire Sprinkler, French Door, Laundry Tub, Roman Tub, Split Bedroom, Upstairs Living Area, Volume Ceiling, Walk-in Closet
Heating Central
Cooling Central
Flooring Carpet, Tile
Furnishings Unfurnished
Exterior
Exterior Feature Open Balcony, Open Porch
Parking Features Driveway, Garage - Attached, Street
Garage Spaces 1.0
Utilities Available Cable, Electric, Public Sewer, Public Water
Amenities Available Pool, Sidewalks
Waterfront Description Pond
View Garden, Golf, Pond
Roof Type Barrel
Exposure West
Private Pool No
Building
Lot Description 25 to < 50 Acres, Paved Road, Sidewalks, West of US-1
Story 3.00
Foundation Block, CBS, Concrete
Construction Status Resale
Others
Pets Allowed Restricted
HOA Fee Include Cable,Common Areas,Common R.E. Tax,Insurance-Bldg,Maintenance-Exterior,Management Fees,Manager,Pool Service,Reserve Funds,Roof Maintenance
Senior Community No Hopa
Restrictions Buyer Approval,Commercial Vehicles Prohibited,Lease OK w/Restrict,Maximum # Vehicles
Security Features Gate - Unmanned,Security Sys-Owned
Acceptable Financing Cash, Conventional, FHA, VA
Horse Property No
Membership Fee Required No
Listing Terms Cash, Conventional, FHA, VA
Financing Cash,Conventional,FHA,VA
Pets Allowed No Aggressive Breeds, Up to 2 Pets
Read Less
Want to know what your home might be worth? Contact us for a FREE valuation!

Our team is ready to help you sell your home for the highest possible price ASAP
GET MORE INFORMATION





