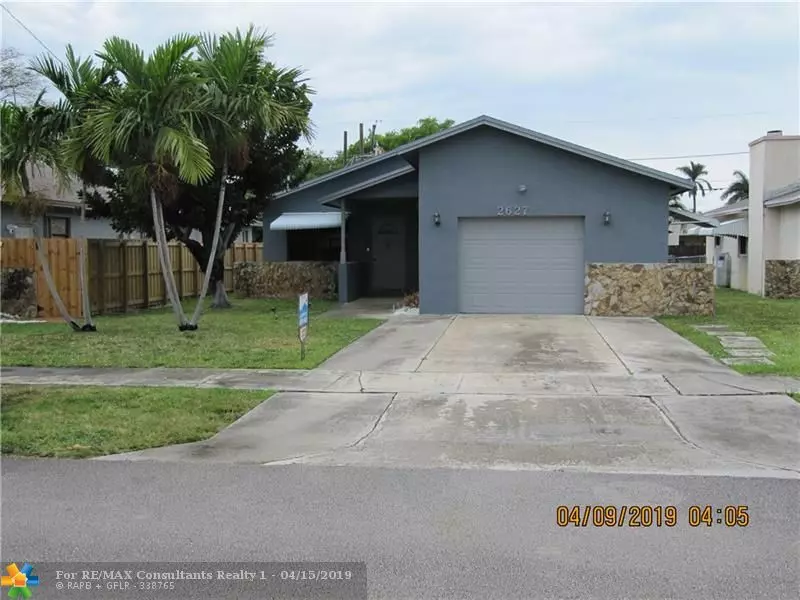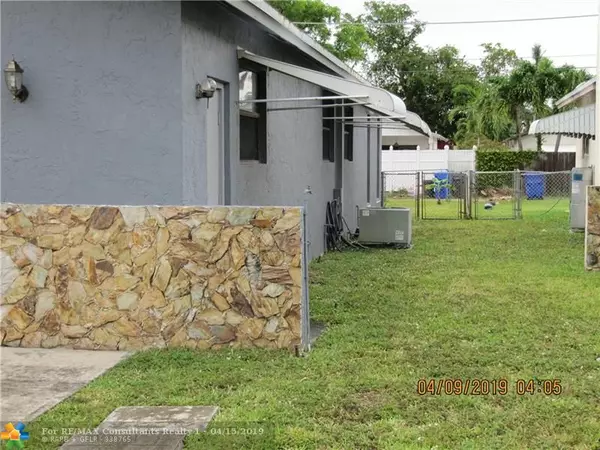$295,000
$289,999
1.7%For more information regarding the value of a property, please contact us for a free consultation.
2627 Harding St Hollywood, FL 33020
3 Beds
2 Baths
1,358 SqFt
Key Details
Sold Price $295,000
Property Type Single Family Home
Sub Type Single
Listing Status Sold
Purchase Type For Sale
Square Footage 1,358 sqft
Price per Sqft $217
Subdivision Waterview Isles 99-15 B
MLS Listing ID F10171062
Sold Date 06/26/19
Style No Pool/No Water
Bedrooms 3
Full Baths 2
Construction Status New Construction
HOA Y/N No
Year Built 1983
Annual Tax Amount $4,458
Tax Year 2018
Lot Size 6,597 Sqft
Property Description
Move your family right in to this property that is listed below its recent appraised value. 3/2 with central A/C. Kitchen remodeled in 2015 by Panda Kitchens with Whirlpool ss appliance package, granite counters, new wood cabinetry with soft close feature, double sink and ceramic floor. Fenced yard with sprinkler system and rear alley access for boat/RV parking and room for the kids and the dog. Relax in your rear screened patio with working hot tub. Master bedroom has wall of closets and en-suite bathroom with updated glass framed shower. 2nd bathroom has tub/shower combo. Living/dining area has cathedral ceiling for open feeling. Flooring throughout was replaced in 2017. Garage with side door access has room for your car plus a workshop area complete with bench. See more in supplemental.
Location
State FL
County Broward County
Area Hollywood East (3010-3050)
Zoning RS-3
Rooms
Bedroom Description Entry Level,Master Bedroom Ground Level
Other Rooms Attic, Utility/Laundry In Garage
Dining Room Breakfast Area, Dining/Living Room
Interior
Interior Features First Floor Entry, Pantry, Vaulted Ceilings
Heating Central Heat
Cooling Ceiling Fans, Central Cooling
Flooring Ceramic Floor, Laminate
Equipment Automatic Garage Door Opener, Dishwasher, Electric Water Heater, Washer/Dryer Hook-Up, Microwave, Electric Range, Refrigerator, Self Cleaning Oven, Smoke Detector
Furnishings Unfurnished
Exterior
Exterior Feature Awnings, Fence, Exterior Lighting, Room For Pool, Screened Porch, Shed
Parking Features Attached
Garage Spaces 1.0
Water Access N
View None
Roof Type Fiberglass Roof
Private Pool No
Building
Lot Description Less Than 1/4 Acre Lot
Foundation Cbs Construction
Sewer Municipal Sewer
Water Municipal Water
Construction Status New Construction
Schools
Elementary Schools Oakridge
Others
Pets Allowed No
Senior Community No HOPA
Restrictions No Restrictions
Acceptable Financing Cash, Conventional, FHA-Va Approved
Membership Fee Required No
Listing Terms Cash, Conventional, FHA-Va Approved
Special Listing Condition As Is
Read Less
Want to know what your home might be worth? Contact us for a FREE valuation!

Our team is ready to help you sell your home for the highest possible price ASAP

Bought with Terrabella Realty
GET MORE INFORMATION





