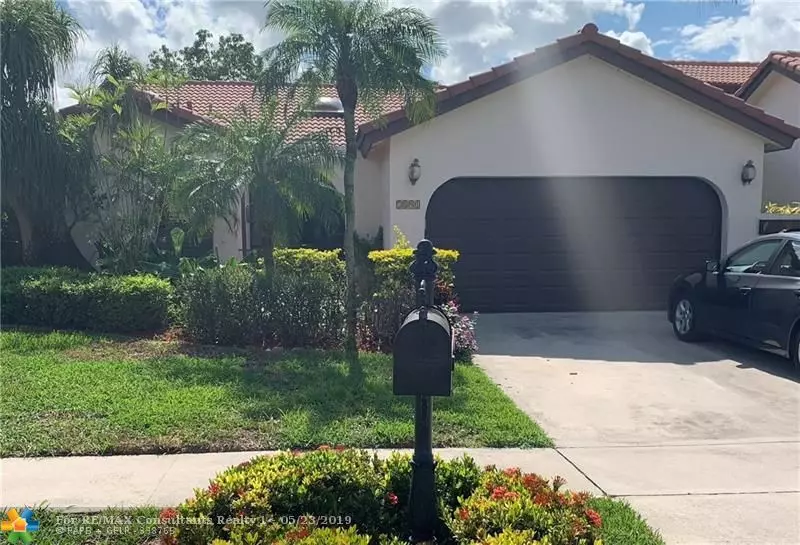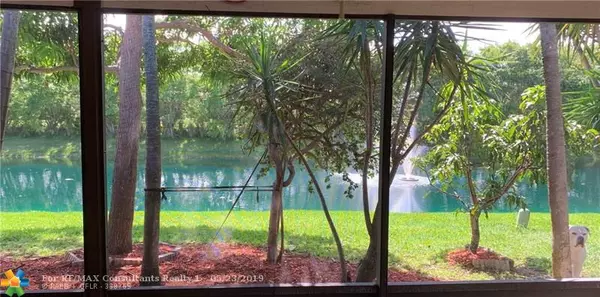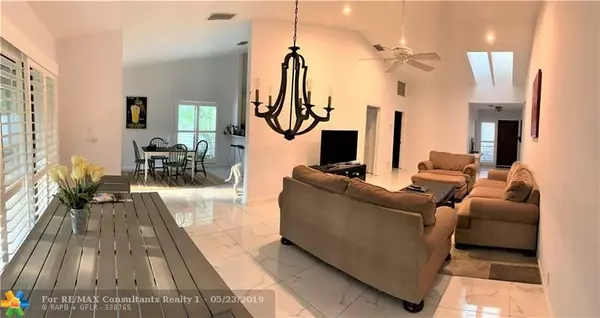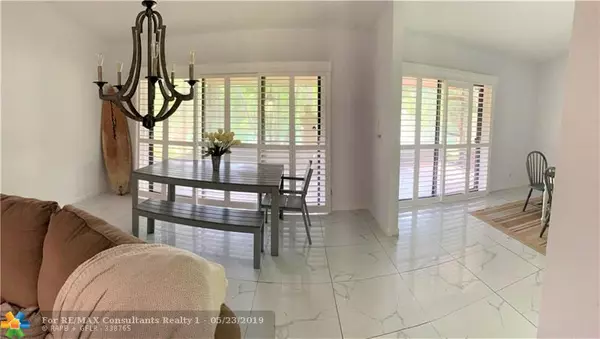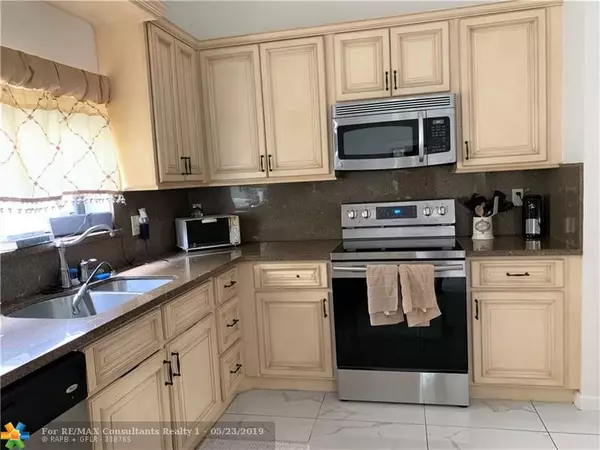$360,000
$374,000
3.7%For more information regarding the value of a property, please contact us for a free consultation.
7891 Villa Nova Drive Boca Raton, FL 33433
3 Beds
3 Baths
1,750 SqFt
Key Details
Sold Price $360,000
Property Type Single Family Home
Sub Type Single
Listing Status Sold
Purchase Type For Sale
Square Footage 1,750 sqft
Price per Sqft $205
Subdivision Villa Nova/Solimar
MLS Listing ID F10177261
Sold Date 07/02/19
Style WF/No Ocean Access
Bedrooms 3
Full Baths 3
Construction Status Resale
HOA Fees $115/mo
HOA Y/N Yes
Year Built 1986
Annual Tax Amount $4,203
Tax Year 2018
Property Description
Sit back and enjoy the water view in this 3 bedroom, 3 bathroom, 2 car garage Central Boca home! Vaulted ceilings and sky lights greet you as soon as you walk in. As well as lovely plantation shutters looking out towards your huge screened in patio and beautiful pond. Clean and move in ready condition with stylish tile floors throughout the home and fresh carpet in the bedrooms. Great closet space. Spacious eat in kitchen with granite counter tops and gorgeous panel cabinets. Laundry located inside the mudroom.Gardeners paradise with avocado, mango, banana, cherry, pomegranate and other rare fruit trees. Low maintenance fee includes lawn care in front and back.Pet friendly.Tennis courts.Conveniently located within walking distance to Del Prado A-rated school, close to shopping and worship.
Location
State FL
County Palm Beach County
Community Villa Nova
Area Palm Beach 4560; 4570; 4580; 4650; 4660; 4670; 468
Zoning RESIDENT
Rooms
Bedroom Description Entry Level
Other Rooms Attic, Family Room
Dining Room Dining/Living Room, Eat-In Kitchen
Interior
Interior Features Custom Mirrors, Dome Kitchen, Foyer Entry, Split Bedroom, Vaulted Ceilings, Walk-In Closets
Heating Central Heat
Cooling Ceiling Fans, Central Cooling
Flooring Tile Floors
Equipment Automatic Garage Door Opener, Dishwasher, Disposal, Dryer, Electric Range, Electric Water Heater, Icemaker, Microwave, Refrigerator, Smoke Detector, Washer
Furnishings Unfurnished
Exterior
Exterior Feature Screened Porch
Parking Features Attached
Garage Spaces 2.0
Waterfront Description Pond Front
Water Access Y
Water Access Desc None
View Garden View, Water View
Roof Type Curved/S-Tile Roof
Private Pool No
Building
Lot Description Less Than 1/4 Acre Lot
Foundation Cbs Construction
Sewer Municipal Sewer
Water Municipal Water
Construction Status Resale
Schools
High Schools Spanish River Community
Others
Pets Allowed Yes
HOA Fee Include 115
Senior Community No HOPA
Restrictions Assoc Approval Required,No Lease First 2 Years
Acceptable Financing Cash, Conventional, FHA, VA
Membership Fee Required No
Listing Terms Cash, Conventional, FHA, VA
Special Listing Condition As Is
Pets Allowed Dog Ok
Read Less
Want to know what your home might be worth? Contact us for a FREE valuation!

Our team is ready to help you sell your home for the highest possible price ASAP

Bought with Exit Realty Premier Elite
GET MORE INFORMATION

