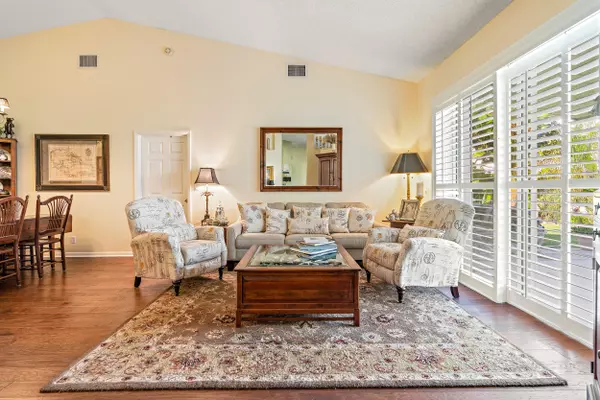Bought with NV Realty Group, LLC
$401,000
$410,000
2.2%For more information regarding the value of a property, please contact us for a free consultation.
10150 Aspen WAY Palm Beach Gardens, FL 33410
3 Beds
2 Baths
1,801 SqFt
Key Details
Sold Price $401,000
Property Type Single Family Home
Sub Type Single Family Detached
Listing Status Sold
Purchase Type For Sale
Square Footage 1,801 sqft
Price per Sqft $222
Subdivision Siena Oaks
MLS Listing ID RX-10501439
Sold Date 07/11/19
Style Mediterranean
Bedrooms 3
Full Baths 2
Construction Status Resale
HOA Fees $169/mo
HOA Y/N Yes
Year Built 1990
Annual Tax Amount $2,297
Tax Year 2018
Lot Size 4,509 Sqft
Property Description
Renovated home! NEW ROOF Feb 2019!!! Spacious living areas with wood flooring. New Kitchen has 42'' wood cabinets w/soft close, quartz counters, Stainless Steel Bosche appliances! Porcelain tile in Kitchen. Renovation in 2014-2015 also included paint of inside/outside, new beautiful plantation shutters, new Hot Water Heater, new 42'' wood cabinets in Laundry with Samsung washer/dryer and stainless sink, enlarged outdoor patio, new central vac, new gutters, added water line in garage for extra frig, and added pulldown stairs to garage attic for easy access. AC is 2016 and fence. Cable and electric are underground in this community. Auto-sprinklers, Auto-garage opener. Hurricane panels and accordion shutters. Pool / Tennis / Clubhouse. HOA includes lawn front and back. Come See!!!
Location
State FL
County Palm Beach
Area 5260
Zoning RM(cit
Rooms
Other Rooms Attic, Family, Laundry-Inside
Master Bath Dual Sinks, Mstr Bdrm - Ground, Separate Shower, Separate Tub
Interior
Interior Features Entry Lvl Lvng Area, Foyer, Pull Down Stairs, Split Bedroom, Volume Ceiling, Walk-in Closet
Heating Central, Electric
Cooling Central, Electric
Flooring Tile, Wood Floor
Furnishings Unfurnished
Exterior
Exterior Feature Auto Sprinkler, Fence, Open Patio, Room for Pool, Shutters
Parking Features Driveway, Garage - Attached
Garage Spaces 2.0
Utilities Available Cable, Electric, Public Sewer, Public Water, Underground
Amenities Available Bike - Jog, Clubhouse, Pool, Tennis
Waterfront Description None
Roof Type S-Tile
Exposure South
Private Pool No
Building
Lot Description < 1/4 Acre
Story 1.00
Foundation CBS
Construction Status Resale
Others
Pets Allowed Yes
HOA Fee Include Cable,Common Areas,Lawn Care,Recrtnal Facility
Senior Community No Hopa
Restrictions Buyer Approval,Commercial Vehicles Prohibited,Lease OK
Security Features Burglar Alarm
Acceptable Financing Cash, Conventional, FHA
Horse Property No
Membership Fee Required No
Listing Terms Cash, Conventional, FHA
Financing Cash,Conventional,FHA
Read Less
Want to know what your home might be worth? Contact us for a FREE valuation!

Our team is ready to help you sell your home for the highest possible price ASAP
GET MORE INFORMATION





