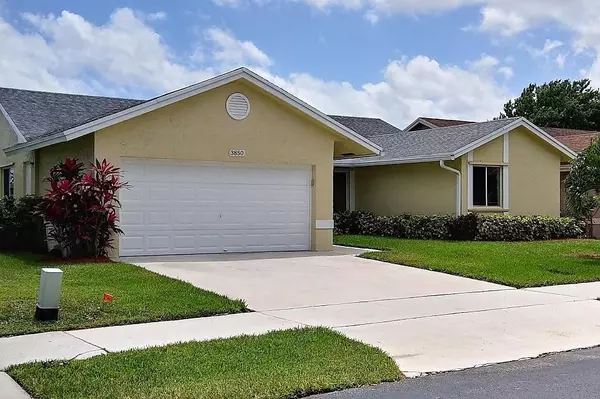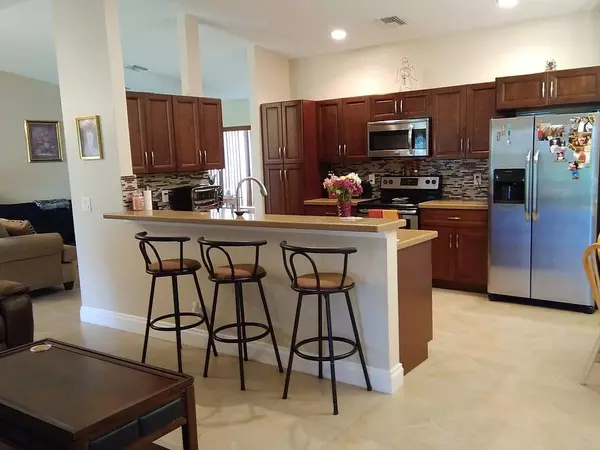Bought with United Realty Group Inc
$370,000
$369,000
0.3%For more information regarding the value of a property, please contact us for a free consultation.
3850 NW 58 ST Coconut Creek, FL 33073
3 Beds
2 Baths
1,766 SqFt
Key Details
Sold Price $370,000
Property Type Single Family Home
Sub Type Single Family Detached
Listing Status Sold
Purchase Type For Sale
Square Footage 1,766 sqft
Price per Sqft $209
Subdivision Parkwood V
MLS Listing ID RX-10535977
Sold Date 09/05/19
Style < 4 Floors
Bedrooms 3
Full Baths 2
Construction Status Resale
HOA Fees $25/mo
HOA Y/N Yes
Year Built 1990
Annual Tax Amount $4,280
Tax Year 2018
Lot Size 7,156 Sqft
Property Description
This lovely home was newly restored in 2016 and is in excellent condition, in a quiet residential neighborhood. Located in the very desirable Parkwood V section of Winston Park with its A schools, this immaculate house has a spacious open floor plan (1,773 under air), vaulted ceilings, screened and tiled patio (29'x9') with a beautiful peaceful water view. Renovated Kitchen and Baths w/ quartz counter tops, Split bedrooms, huge master bedroom with a spacious walk-in closet and Roman tub in the bathroom. Add'l features: Large fenced backyard with room for a pool; ceramic tile flooring throughout except for carpeting in bedrooms, hurricane panels, eat-in kitchen, built-in microwave oven, zone automatic sprinklers; 7 ceiling fans w/lights. 2-car garage. Painted in 2016 inside and out neutral.
Location
State FL
County Broward
Area 3513
Zoning RES
Rooms
Other Rooms Attic
Master Bath None
Interior
Interior Features Ctdrl/Vault Ceilings, Split Bedroom, Walk-in Closet
Heating Central
Cooling Ceiling Fan, Central
Flooring Carpet, Ceramic Tile
Furnishings Unfurnished
Exterior
Exterior Feature Auto Sprinkler, Fence, Screen Porch, Screened Patio, Shutters
Parking Features Driveway, Garage - Attached
Garage Spaces 2.0
Community Features Deed Restrictions
Utilities Available Public Sewer, Public Water
Amenities Available None
Waterfront Description Lake
View Canal, Garden
Roof Type Comp Shingle
Present Use Deed Restrictions
Exposure Northwest
Private Pool No
Building
Lot Description < 1/4 Acre
Story 1.00
Foundation CBS
Construction Status Resale
Others
Pets Allowed Yes
Senior Community No Hopa
Restrictions Other
Acceptable Financing Conventional
Horse Property No
Membership Fee Required No
Listing Terms Conventional
Financing Conventional
Read Less
Want to know what your home might be worth? Contact us for a FREE valuation!

Our team is ready to help you sell your home for the highest possible price ASAP
GET MORE INFORMATION





