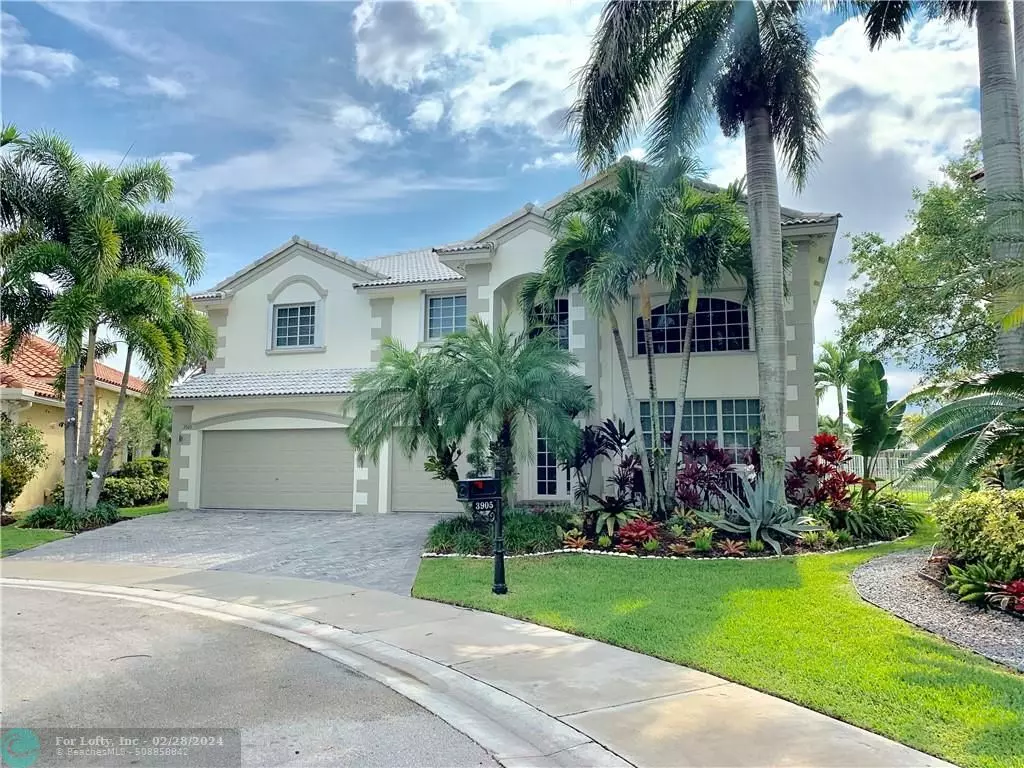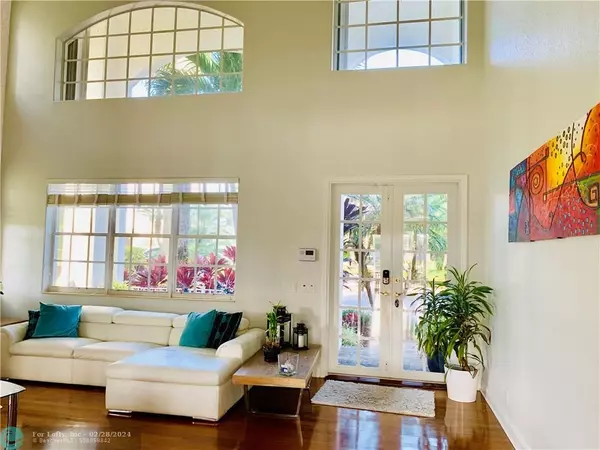$775,000
$815,000
4.9%For more information regarding the value of a property, please contact us for a free consultation.
3905 Pinecrest Ct Weston, FL 33331
4 Beds
4 Baths
3,846 SqFt
Key Details
Sold Price $775,000
Property Type Single Family Home
Sub Type Single
Listing Status Sold
Purchase Type For Sale
Square Footage 3,846 sqft
Price per Sqft $201
Subdivision Sectors 8, 9 & 10
MLS Listing ID F10189739
Sold Date 09/19/19
Style Pool Only
Bedrooms 4
Full Baths 4
Construction Status Resale
HOA Fees $133/qua
HOA Y/N Yes
Year Built 1998
Annual Tax Amount $13,589
Tax Year 2018
Lot Size 0.318 Acres
Property Description
Stunning house located in cul-de-sac and great public schools. 4 bedrooms (master room is huge and it can be easily converted to a fifth room), 4 full baths (all remodeled), 3 garages, heated pool, wood floor, walking closets in all beds, some impact windows, huge backyard. Community is gated, security 24hr, club house with pool, basketball, playground, meeting room. Walking distance Middle School (Falcon Cove) and High School (Cypress Bay) a few minutes driving distance to Elementary school (Everglades). Cleveland Clinic Hospital, one of the best, is also a few minutes from the house. Hurry, won't last! Owner is a licensed Real Estate agent in state of FL.
Easy to show. Text to Stela 954-822-1620 Appointments showing 24hr in advance.
Location
State FL
County Broward County
Area Weston (3890)
Zoning R-2
Rooms
Bedroom Description Master Bedroom Upstairs,Sitting Area - Master Bedroom
Other Rooms Family Room, Florida Room, Great Room, Utility Room/Laundry
Interior
Interior Features First Floor Entry, Closet Cabinetry, Kitchen Island, Fireplace, Walk-In Closets
Heating Electric Heat
Cooling Ceiling Fans, Central Cooling
Flooring Marble Floors, Wood Floors
Equipment Automatic Garage Door Opener, Dishwasher, Dryer, Electric Range, Electric Water Heater, Fire Alarm, Microwave, Refrigerator, Washer
Exterior
Exterior Feature Exterior Lighting, Fence, Open Porch
Garage Spaces 3.0
Pool Below Ground Pool, Heated, Hot Tub, Private Pool, Salt Chlorination, Screened
Water Access N
View Lake
Roof Type Other Roof
Private Pool No
Building
Lot Description Less Than 1/4 Acre Lot
Foundation Concrete Block Construction
Sewer Municipal Sewer
Water Municipal Water
Construction Status Resale
Others
Pets Allowed Yes
HOA Fee Include 400
Senior Community No HOPA
Restrictions No Restrictions
Acceptable Financing Cash, Conventional
Membership Fee Required No
Listing Terms Cash, Conventional
Pets Allowed No Restrictions
Read Less
Want to know what your home might be worth? Contact us for a FREE valuation!

Our team is ready to help you sell your home for the highest possible price ASAP

Bought with Coldwell Banker Residential Real Estate
GET MORE INFORMATION





