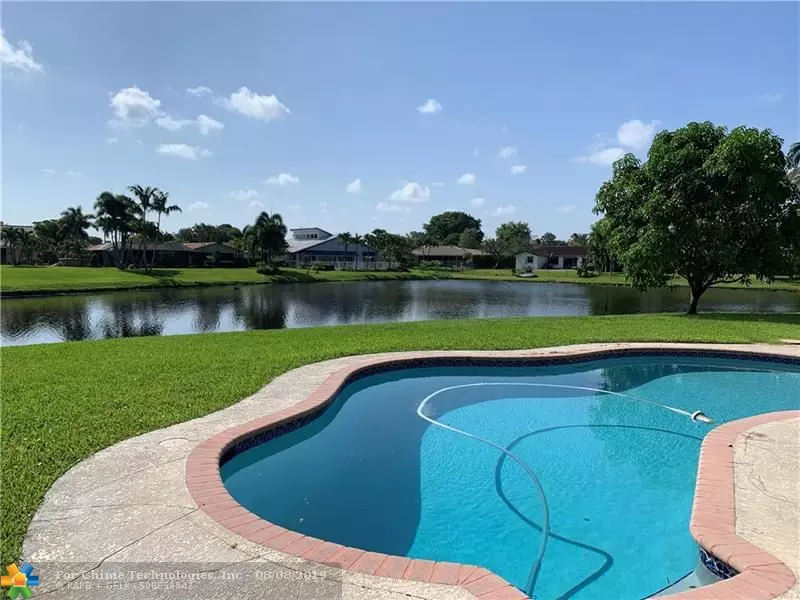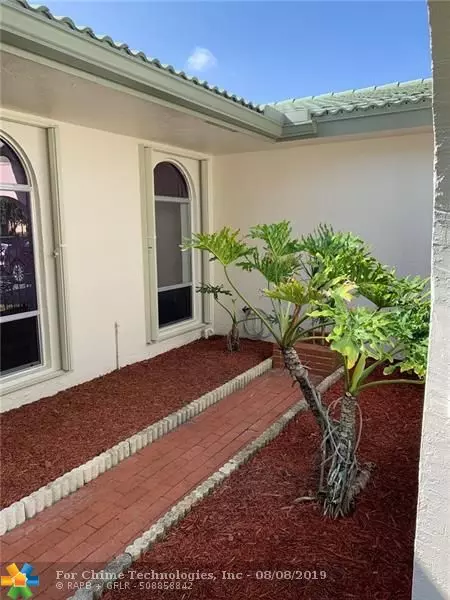$400,000
$414,700
3.5%For more information regarding the value of a property, please contact us for a free consultation.
739 NW 83rd Dr Coral Springs, FL 33071
4 Beds
2 Baths
2,250 SqFt
Key Details
Sold Price $400,000
Property Type Single Family Home
Sub Type Single
Listing Status Sold
Purchase Type For Sale
Square Footage 2,250 sqft
Price per Sqft $177
Subdivision Ramblewood South 78-19 B
MLS Listing ID F10182228
Sold Date 09/20/19
Style WF/Pool/No Ocean Access
Bedrooms 4
Full Baths 2
Construction Status Resale
HOA Y/N No
Year Built 1976
Annual Tax Amount $3,565
Tax Year 2018
Lot Size 10,747 Sqft
Property Description
Surely one of the most spectacular water lots in CS! Pool/patio area is on East side of home; no hot sun later in the day to spoil pool parties and BBQs! Irrigation drawn from lake preventing rust stains on your home and cars. Full hurricane protection with shutters and panels allowing for generous home owner's insurance CREDITS! Home has been cared for by the same owner for the past 34 years. Mature "Ice Cream" mango tree, long driveway allowing parking for 6 cars, large overhead storage platform incorporated in the garage, walking/bike ride to elementary and middle schools, friendly long-term neighbors... just to name a few perks this home has to offer.
Location
State FL
County Broward County
Area North Broward 441 To Everglades (3611-3642)
Zoning RS-4
Rooms
Bedroom Description At Least 1 Bedroom Ground Level,Master Bedroom Ground Level
Other Rooms Family Room, Utility Room/Laundry
Dining Room Eat-In Kitchen, Formal Dining
Interior
Interior Features First Floor Entry, Foyer Entry, Laundry Tub, Pantry, Split Bedroom, Walk-In Closets
Heating Central Heat, Electric Heat
Cooling Attic Fan, Ceiling Fans, Central Cooling, Electric Cooling
Flooring Carpeted Floors, Laminate, Tile Floors
Equipment Automatic Garage Door Opener, Dishwasher, Disposal, Dryer, Electric Range, Electric Water Heater, Icemaker, Microwave, Refrigerator, Self Cleaning Oven, Washer
Furnishings Unfurnished
Exterior
Exterior Feature Fruit Trees, High Impact Doors, Open Porch, Patio, Storm/Security Shutters
Parking Features Attached
Garage Spaces 2.0
Pool Below Ground Pool, Free Form, Private Pool
Waterfront Description Canal Width 121 Feet Or More,Lake Front
Water Access Y
Water Access Desc Other
View Lake
Roof Type Barrel Roof
Private Pool No
Building
Lot Description Less Than 1/4 Acre Lot
Foundation Concrete Block Construction
Sewer Municipal Sewer
Water Municipal Water
Construction Status Resale
Schools
Elementary Schools Ramblewood Elem
Middle Schools Ramblewood Middle
High Schools Taravella
Others
Pets Allowed Yes
Senior Community No HOPA
Restrictions Ok To Lease
Acceptable Financing Cash, Conventional, FHA, VA
Membership Fee Required No
Listing Terms Cash, Conventional, FHA, VA
Special Listing Condition As Is
Pets Allowed No Restrictions
Read Less
Want to know what your home might be worth? Contact us for a FREE valuation!

Our team is ready to help you sell your home for the highest possible price ASAP

Bought with Arena and Company
GET MORE INFORMATION





