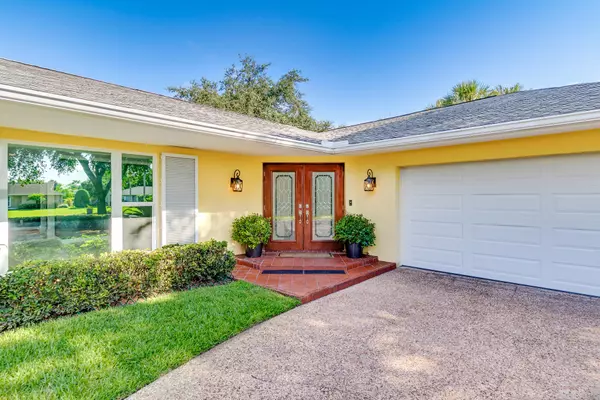Bought with Platinum Properties/The Keyes Company
$622,500
$658,400
5.5%For more information regarding the value of a property, please contact us for a free consultation.
10761 Locust ST Palm Beach Gardens, FL 33418
4 Beds
2 Baths
2,982 SqFt
Key Details
Sold Price $622,500
Property Type Single Family Home
Sub Type Single Family Detached
Listing Status Sold
Purchase Type For Sale
Square Footage 2,982 sqft
Price per Sqft $208
Subdivision Pga National Golf Club Estates 1
MLS Listing ID RX-10542604
Sold Date 09/24/19
Style Ranch
Bedrooms 4
Full Baths 2
Construction Status Resale
HOA Y/N No
Year Built 1973
Annual Tax Amount $5,505
Tax Year 2018
Lot Size 0.361 Acres
Property Description
Owner /agent. Beautiful spacious 4 bedroom 2 bath 2+ plus car garage locate on a large lot on a cul- de-sac in beautiful Garden Isles. 4th bedroom off Master Bedroom and can be used as office/nursery/sitting room. Home has been beautifully redone and is 2982 sq ft under air. Situated overlooking a lake with a solar heated screen pool and covered patio.beautifully redone. Has a large kitchen. Quartz countertop in kitchen and bathrooms. Master has two large walks in closest, a master bath with separate shower and tub. Split bedroom design for complete privacy from guest or children. Loads of storage and a large laundry room. No HOA Conveniently located to all the Gardens has to offer. All measurements approximate.
Location
State FL
County Palm Beach
Community Garden Isles
Area 5300
Zoning RL2(ci
Rooms
Other Rooms Attic, Convertible Bedroom, Den/Office, Laundry-Inside, Storage
Master Bath Dual Sinks, Separate Shower, Separate Tub, Whirlpool Spa
Interior
Interior Features Built-in Shelves, Foyer, French Door, Laundry Tub, Pull Down Stairs, Sky Light(s), Split Bedroom, Walk-in Closet
Heating Central, Electric
Cooling Ceiling Fan, Central, Electric
Flooring Tile
Furnishings Unfurnished
Exterior
Exterior Feature Auto Sprinkler, Covered Patio, Fence, Lake/Canal Sprinkler, Outdoor Shower, Screened Patio, Shed, Zoned Sprinkler
Parking Features 2+ Spaces, Drive - Decorative, Driveway, Garage - Attached
Garage Spaces 2.0
Pool Equipment Included, Freeform, Inground, Salt Chlorination, Screened, Solar Heat
Utilities Available Cable, Electric, Public Sewer, Public Water
Amenities Available Bike - Jog, Street Lights
Waterfront Description Lake
View Lake, Pool
Roof Type Comp Shingle
Exposure East
Private Pool Yes
Building
Lot Description 1/4 to 1/2 Acre, Cul-De-Sac, Paved Road, Treed Lot, West of US-1
Story 1.00
Foundation CBS
Construction Status Resale
Schools
Elementary Schools Timber Trace Elementary School
Middle Schools Watson B. Duncan Middle School
High Schools Palm Beach Gardens High School
Others
Pets Allowed Yes
Senior Community No Hopa
Restrictions None
Acceptable Financing Cash, Conventional, FHA203K, VA
Horse Property No
Membership Fee Required No
Listing Terms Cash, Conventional, FHA203K, VA
Financing Cash,Conventional,FHA203K,VA
Pets Allowed No Restrictions
Read Less
Want to know what your home might be worth? Contact us for a FREE valuation!

Our team is ready to help you sell your home for the highest possible price ASAP
GET MORE INFORMATION





