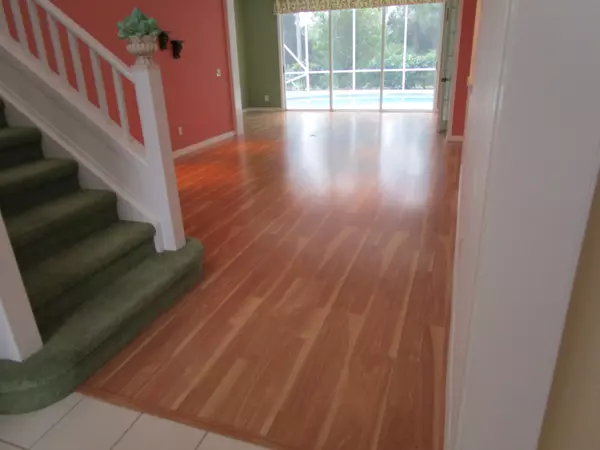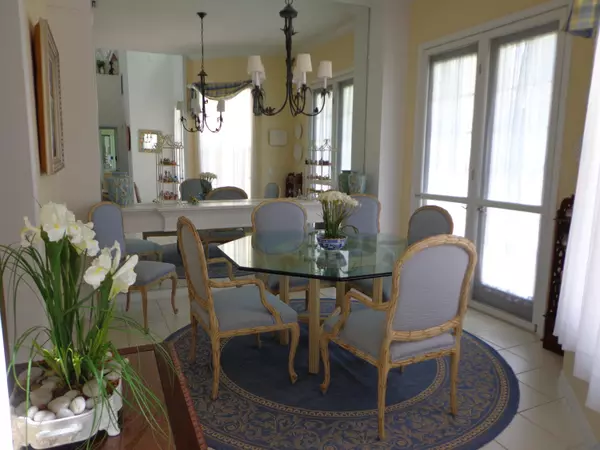Bought with Linda R. Olsson, Inc.
$305,000
$329,990
7.6%For more information regarding the value of a property, please contact us for a free consultation.
7148 SE Twin Oaks CIR Stuart, FL 34997
3 Beds
3.1 Baths
2,495 SqFt
Key Details
Sold Price $305,000
Property Type Single Family Home
Sub Type Single Family Detached
Listing Status Sold
Purchase Type For Sale
Square Footage 2,495 sqft
Price per Sqft $122
Subdivision Summerfield Golf Club 01 Ph 01A & 02
MLS Listing ID RX-10153996
Sold Date 04/15/16
Style Colonial
Bedrooms 3
Full Baths 3
Half Baths 1
Construction Status Resale
HOA Fees $122/mo
HOA Y/N Yes
Year Built 1995
Annual Tax Amount $3,117
Tax Year 2015
Property Description
Very Well Maintained Former Builder's Model Is Truly A Must See! Featuring Crown Molding Throughout, 3 Bedrooms (Possible 4 Bedroom) With The MASTER BEDROOM On The 1ST Floor, Second Floor Features Two Bedrooms With 2 Separate Full Baths & A Shared Den. Separate Eat In Kitchen & Formal Dining Room, Formal Living Room & Separate Den, 2 Car Garage. Trane A/C. Huge Screened Patio With Gorgeous Inground Pool With Preserve Views! SUMMERFIELD IS A GATED COMMUNITY FEATURING COMMUNITY POOL, TENNIS COURTS, ACTIVE CLUBHOUSE, WITH THE MUCH SORT AFTER CHAMPIONS PUBLIC GOLF COURSE LOCATED RIGHT AT THE ENTRANCE WITH ITS OWN RESTAURANT/PUB OPEN TO THE PUBLIC. LOW HOA FEE $122. PER MONTH INCLUDES BASIC CABLE.
Location
State FL
County Martin
Community Summerfield
Area 14 - Hobe Sound/Stuart - South Of Cove Rd
Zoning Residential
Rooms
Other Rooms Den/Office, Family, Laundry-Inside
Master Bath Dual Sinks, Mstr Bdrm - Ground, Separate Shower, Separate Tub
Interior
Interior Features Ctdrl/Vault Ceilings, Foyer, French Door, Split Bedroom, Volume Ceiling, Walk-in Closet
Heating Central, Electric
Cooling Central, Electric
Flooring Carpet, Tile, Wood Floor
Furnishings Furniture Negotiable
Exterior
Exterior Feature Auto Sprinkler, Screen Porch
Parking Features Garage - Attached
Garage Spaces 2.0
Pool Equipment Included, Inground, Screened
Community Features Disclosure
Utilities Available Public Sewer, Public Water
Amenities Available Clubhouse, Fitness Center, Golf Course, Pool, Sidewalks, Tennis
Waterfront Description None
Roof Type Barrel
Present Use Disclosure
Exposure East
Private Pool Yes
Building
Lot Description < 1/4 Acre, Irregular Lot, Sidewalks
Story 2.00
Foundation Block, Concrete
Construction Status Resale
Schools
Elementary Schools Sea Wind Elementary School
Middle Schools Murray Middle School
High Schools South Fork High School
Others
Pets Allowed Yes
HOA Fee Include Cable,Manager,Recrtnal Facility,Reserve Funds
Senior Community No Hopa
Security Features Gate - Unmanned
Acceptable Financing Cash, Conventional, FHA
Horse Property No
Membership Fee Required No
Listing Terms Cash, Conventional, FHA
Financing Cash,Conventional,FHA
Pets Allowed 50+ lb Pet, Up to 3 Pets
Read Less
Want to know what your home might be worth? Contact us for a FREE valuation!

Our team is ready to help you sell your home for the highest possible price ASAP
GET MORE INFORMATION





