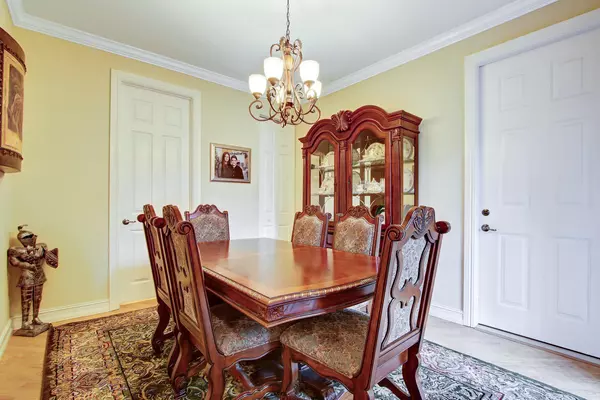Bought with RE/MAX of Stuart
$220,000
$225,000
2.2%For more information regarding the value of a property, please contact us for a free consultation.
116 SE Crestwood CIR 216 Stuart, FL 34997
3 Beds
2.1 Baths
2,279 SqFt
Key Details
Sold Price $220,000
Property Type Townhouse
Sub Type Townhouse
Listing Status Sold
Purchase Type For Sale
Square Footage 2,279 sqft
Price per Sqft $96
Subdivision Crestwood Condo
MLS Listing ID RX-10243791
Sold Date 08/30/16
Style Contemporary
Bedrooms 3
Full Baths 2
Half Baths 1
Construction Status Resale
HOA Fees $420/mo
HOA Y/N Yes
Year Built 2006
Annual Tax Amount $2,155
Tax Year 2015
Property Description
Gorgeous 3 bedroom, 2 1/2 bath townhouse in lovely, quiet Crestwood! Crestwood's conveniently located to I-95 and turnpike access. Minutes to downtown Stuart's shopping & dining! This lake view townhouse, with almost 2800 sq ft under air, has a large open floor plan with the kitchen, living space, and half bath on the 1st floor. The 3 bedrooms and 2 full baths upstairs. Large 2 car garage. Granite countertops in the kitchen. New AC and New Water Heater. Don't miss this opportunity!
Location
State FL
County Martin
Area 7 - Stuart - South Of Indian St
Zoning RES
Rooms
Other Rooms Family
Master Bath Dual Sinks, Separate Shower, Separate Tub
Interior
Interior Features Ctdrl/Vault Ceilings, Pantry, Walk-in Closet
Heating Central, Electric
Cooling Central, Electric
Flooring Carpet, Ceramic Tile, Laminate
Furnishings Unfurnished
Exterior
Parking Features Garage - Attached
Garage Spaces 2.0
Utilities Available Public Sewer, Public Water
Amenities Available Pool
Waterfront Description None
Roof Type Metal
Exposure Northeast
Private Pool No
Building
Lot Description < 1/4 Acre, 1/4 to 1/2 Acre
Story 2.00
Foundation Frame
Construction Status Resale
Others
Pets Allowed Restricted
HOA Fee Include Cable,Lawn Care,Pest Control,Recrtnal Facility,Roof Maintenance,Trash Removal
Senior Community No Hopa
Acceptable Financing Assumable-Qualify, Cash, Conventional, FHA, VA
Horse Property No
Membership Fee Required No
Listing Terms Assumable-Qualify, Cash, Conventional, FHA, VA
Financing Assumable-Qualify,Cash,Conventional,FHA,VA
Pets Allowed 31 lb to 40 lb Pet, 41 lb to 50 lb Pet
Read Less
Want to know what your home might be worth? Contact us for a FREE valuation!

Our team is ready to help you sell your home for the highest possible price ASAP
GET MORE INFORMATION





