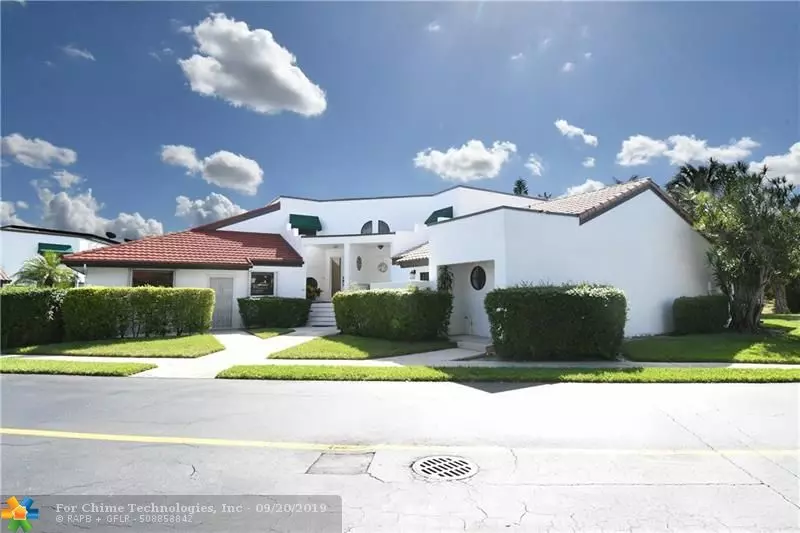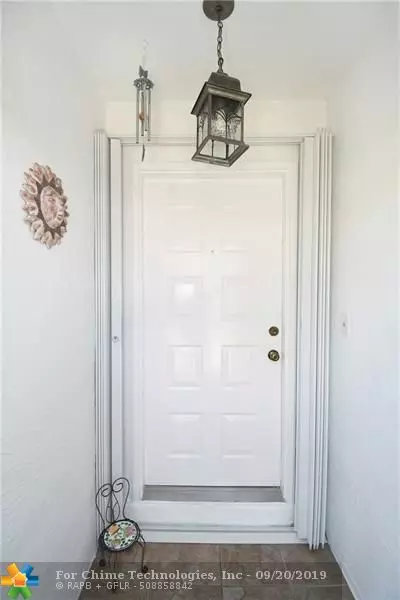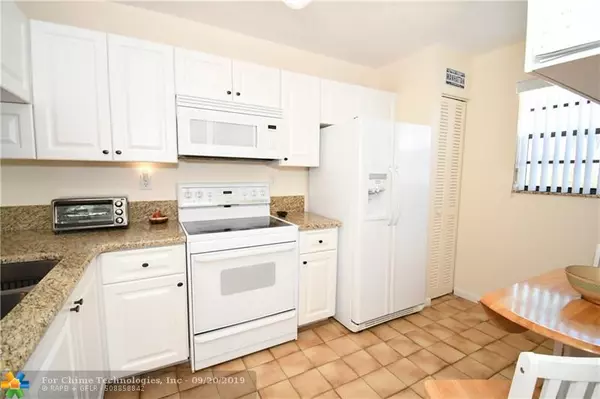$225,000
$225,000
For more information regarding the value of a property, please contact us for a free consultation.
379 NW 36th Ave #379 Deerfield Beach, FL 33442
2 Beds
2 Baths
1,248 SqFt
Key Details
Sold Price $225,000
Property Type Townhouse
Sub Type Villa
Listing Status Sold
Purchase Type For Sale
Square Footage 1,248 sqft
Price per Sqft $180
Subdivision Deer Pointe
MLS Listing ID F10195537
Sold Date 10/24/19
Style Villa Fee Simple
Bedrooms 2
Full Baths 2
Construction Status Resale
HOA Fees $137/qua
HOA Y/N Yes
Year Built 1984
Annual Tax Amount $977
Tax Year 2018
Property Description
Open House Sat. 9/21 from 12-3! Come check out this beautiful 2 bedroom 2 bath End Unit Villa in the centrally located sought-after community of Deer Pointe. This amazing home has an updated kitchen w/ granite & TONS of storage, amazing Spanish Tile Flooring, high end Berber carpet in bedrooms, a Skylight in the Living Room, w/ a possible HUGE 3rd bedroom, updated bathrooms, Accordian shutters, metal roof, screened front porch, brand new AC, FULL SIZED washer & dryer, & the list goes on! And lets not forget the HUGE backyard, gorgeous water view, assigned parking space just outside of your unit & TONS of guest parking. Whether you live here a few months of the year or full time you will love this location. Close to beaches, highways, parks, & shopping. Low HOA. Must have 650+ credit score!
Location
State FL
County Broward County
Community Deer Pointe
Area N Broward Dixie Hwy To Turnpike (3411-3432;3531)
Building/Complex Name Deer Pointe
Rooms
Bedroom Description At Least 1 Bedroom Ground Level,Entry Level,Master Bedroom Ground Level
Other Rooms Florida Room, Glassed Porch, Great Room
Dining Room Breakfast Area, Dining/Living Room, Family/Dining Combination
Interior
Interior Features First Floor Entry, Built-Ins, Closet Cabinetry, Custom Mirrors, Pantry, Skylight, Walk-In Closets
Heating Central Heat, Electric Heat
Cooling Ceiling Fans, Central Cooling, Electric Cooling
Flooring Carpeted Floors, Tile Floors
Equipment Dishwasher, Disposal, Dryer, Electric Water Heater
Exterior
Exterior Feature Patio, Screened Porch
Amenities Available Pool, Spa/Hot Tub
Waterfront Description Canal Front,Canal Width 1-80 Feet
Water Access Y
Water Access Desc None
Private Pool No
Building
Unit Features Canal,Garden View,Water View
Foundation Concrete Block Construction
Unit Floor 1
Construction Status Resale
Others
Pets Allowed Yes
HOA Fee Include 413
Senior Community No HOPA
Restrictions No Lease; 1st Year Owned
Security Features No Security
Acceptable Financing Cash, Conventional, FHA, VA
Membership Fee Required No
Listing Terms Cash, Conventional, FHA, VA
Pets Allowed Restrictions Or Possible Restrictions
Read Less
Want to know what your home might be worth? Contact us for a FREE valuation!

Our team is ready to help you sell your home for the highest possible price ASAP

Bought with United Realty Group Inc
GET MORE INFORMATION





