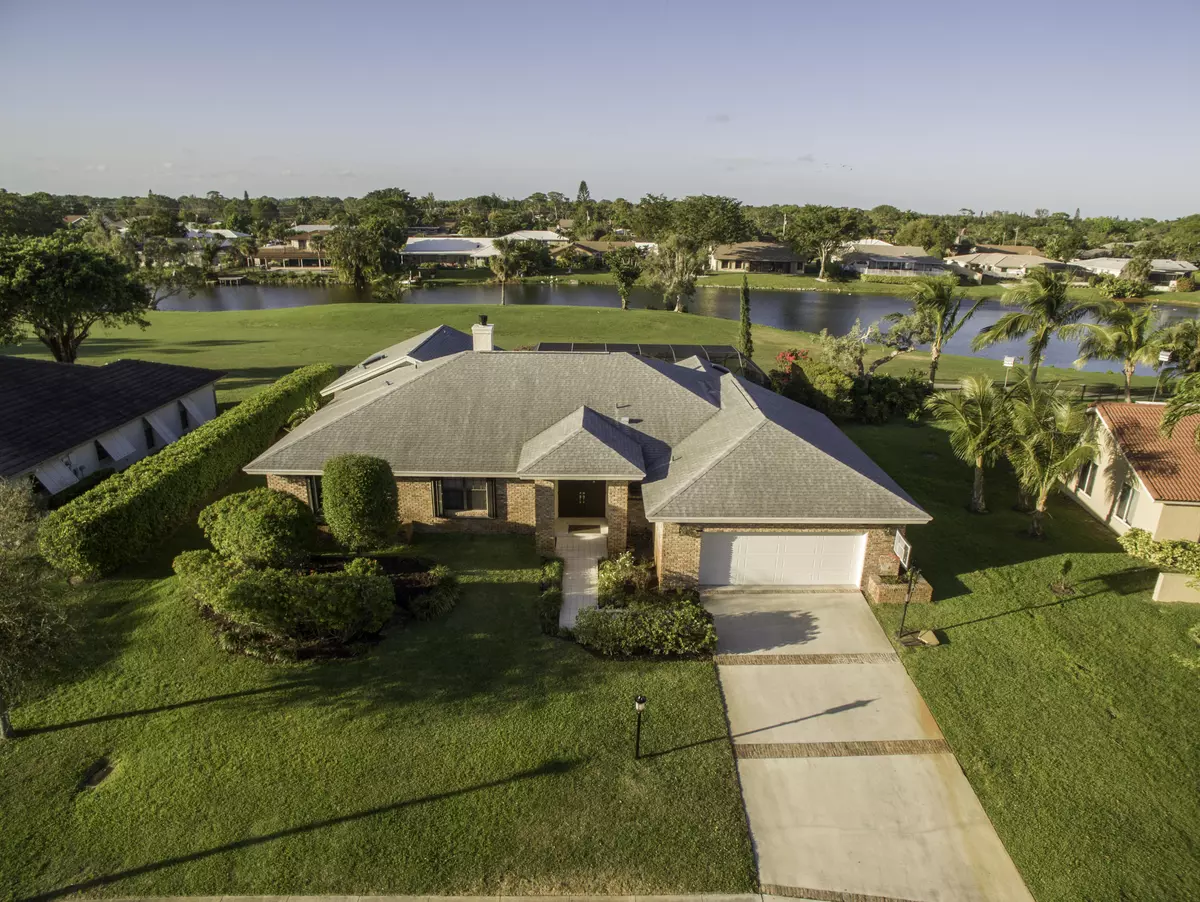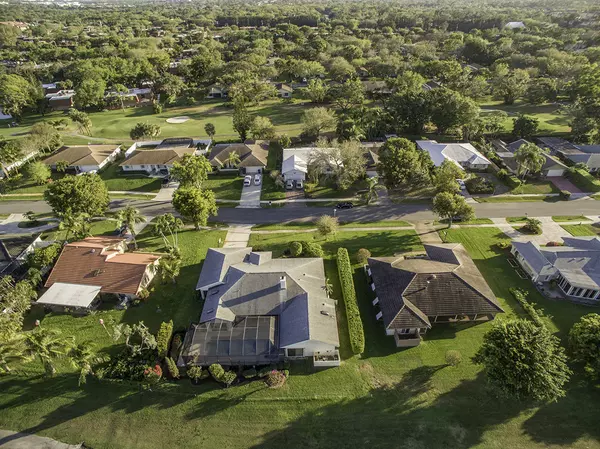Bought with RE/MAX Advantage Plus
$515,000
$530,000
2.8%For more information regarding the value of a property, please contact us for a free consultation.
3255 Lakeview DR Delray Beach, FL 33445
4 Beds
3 Baths
3,019 SqFt
Key Details
Sold Price $515,000
Property Type Single Family Home
Sub Type Single Family Detached
Listing Status Sold
Purchase Type For Sale
Square Footage 3,019 sqft
Price per Sqft $170
Subdivision Sherwood Park/Lakeview
MLS Listing ID RX-10412100
Sold Date 06/26/18
Style Ranch,Traditional
Bedrooms 4
Full Baths 3
Construction Status Resale
HOA Y/N No
Year Built 1989
Annual Tax Amount $6,494
Tax Year 2017
Property Description
This luxurious 4 bedroom, 3 bath estate home is located in the high-end community of Sherwood Park. Spanning over 3100 SF, this magnificent golf course residence is graced by soaring ceilings, coral stone fireplace, chef's kitchen, living/dining room, music room, office, laundry and a 2 car garage. The grand entryway draws you into a voluminous layout which is made for entertaining.The gourmet kitchen has a double oven, induction cooktop, French door refrigerator and sunny morning room. Relax and enjoy incredible views of pool, golf & lake. Master suite has cathedral ceilings, a walk-in closet w/sliding doors to pool & office. Master bath has shower w/Roman tub and Sauna. No HOA! Close to area beaches, golf & downtown Atlantic Ave
Location
State FL
County Palm Beach
Area 4550
Zoning R-1-AA
Rooms
Other Rooms Attic, Cabana Bath, Den/Office, Family, Laundry-Inside, Laundry-Util/Closet, Sauna, Util-Garage
Master Bath Bidet, Combo Tub/Shower, Dual Sinks, Mstr Bdrm - Ground, Mstr Bdrm - Sitting, Spa Tub & Shower
Interior
Interior Features Bar, Ctdrl/Vault Ceilings, Fireplace(s), Foyer, Laundry Tub, Pantry, Pull Down Stairs, Roman Tub, Sky Light(s), Stack Bedrooms, Volume Ceiling, Walk-in Closet
Heating Central, Electric
Cooling Central, Electric
Flooring Carpet, Ceramic Tile, Laminate
Furnishings Unfurnished
Exterior
Exterior Feature Auto Sprinkler, Covered Patio, Custom Lighting, Shutters, Zoned Sprinkler
Parking Features 2+ Spaces, Driveway, Garage - Attached
Garage Spaces 2.0
Pool Inground, Spa
Community Features Sold As-Is
Utilities Available Cable, Electric, Public Sewer, Public Water, Well Water
Amenities Available Golf Course, Sidewalks, Street Lights
Waterfront Description Lake
View Golf, Lake
Roof Type Comp Shingle,Wood Shake
Present Use Sold As-Is
Handicap Access Wide Hallways
Exposure South
Private Pool Yes
Building
Lot Description 1/4 to 1/2 Acre, Golf Front, Public Road, Sidewalks
Story 1.00
Unit Features On Golf Course
Foundation Brick, CBS
Construction Status Resale
Schools
Elementary Schools Orchard View Elementary School
Middle Schools Carver Community Middle School
High Schools Atlantic High School
Others
Pets Allowed Yes
Senior Community No Hopa
Restrictions None
Security Features Burglar Alarm,Security Sys-Owned
Acceptable Financing Cash, Conventional, FHA
Horse Property No
Membership Fee Required No
Listing Terms Cash, Conventional, FHA
Financing Cash,Conventional,FHA
Read Less
Want to know what your home might be worth? Contact us for a FREE valuation!

Our team is ready to help you sell your home for the highest possible price ASAP
GET MORE INFORMATION





