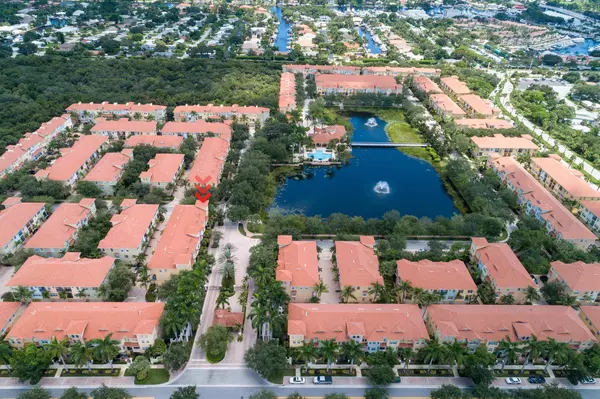Bought with BEX Realty, LLC
$415,000
$420,000
1.2%For more information regarding the value of a property, please contact us for a free consultation.
2510 San Pietro CIR Palm Beach Gardens, FL 33410
3 Beds
3.1 Baths
2,272 SqFt
Key Details
Sold Price $415,000
Property Type Townhouse
Sub Type Townhouse
Listing Status Sold
Purchase Type For Sale
Square Footage 2,272 sqft
Price per Sqft $182
Subdivision Harbour Oaks
MLS Listing ID RX-10557488
Sold Date 10/25/19
Style Townhouse
Bedrooms 3
Full Baths 3
Half Baths 1
Construction Status Resale
HOA Fees $350/mo
HOA Y/N Yes
Year Built 2004
Annual Tax Amount $4,950
Tax Year 2018
Lot Size 2,909 Sqft
Property Description
Absolutely gorgeous!!! This one of a kind, recently renovated Barcelona corner unit offers stunning panoramic lake and fountain views! This impressive home features tile and wood floors, hardwood stairs with custom wrought iron banisters, crown-molding, custom door casing, base boards and trim, High end hardware, fixtures, and lighting, custom closet organizers, and Bahama shutters throughout. Remodeled bathrooms have upgraded tile, glass shower doors, and custom lighting and fixtures. The European styled kitchen has 42'' raised panel cabinetry, SS appliances and large walk-in pantry with custom shelving. This lovely 3 BR, 3.5 bath home also offers an in home office with private bathroom and storage that could easily be used as a 4th bedroom, large 2 car garage plus addition
Location
State FL
County Palm Beach
Community Harbour Oaks
Area 5230
Zoning PCD(ci
Rooms
Other Rooms Den/Office, Family, Laundry-Util/Closet
Master Bath Dual Sinks, Mstr Bdrm - Upstairs, Separate Shower, Separate Tub
Interior
Interior Features Bar, Built-in Shelves, Ctdrl/Vault Ceilings, Custom Mirror, Fire Sprinkler, Foyer, Roman Tub, Split Bedroom, Walk-in Closet
Heating Central, Electric, Zoned
Cooling Ceiling Fan, Central, Zoned
Flooring Tile, Wood Floor
Furnishings Unfurnished
Exterior
Exterior Feature Auto Sprinkler, Covered Balcony, Fence, Open Balcony, Open Patio, Zoned Sprinkler
Parking Features 2+ Spaces, Garage - Attached, Open, Street
Garage Spaces 2.0
Community Features Sold As-Is
Utilities Available Cable, Public Sewer, Public Water
Amenities Available Clubhouse, Fitness Center, Picnic Area, Pool, Sidewalks, Spa-Hot Tub
Waterfront Description Lake
View Clubhouse, Garden, Lake, Pool
Roof Type Barrel,S-Tile
Present Use Sold As-Is
Exposure South
Private Pool No
Building
Lot Description < 1/4 Acre, Sidewalks
Story 3.00
Unit Features Corner,Multi-Level
Foundation Block, CBS, Concrete
Construction Status Resale
Others
Pets Allowed Restricted
HOA Fee Include Cable,Common Areas,Lawn Care,Maintenance-Exterior,Management Fees,Manager,Pest Control,Security,Sewer,Trash Removal,Water
Senior Community No Hopa
Restrictions Buyer Approval,Commercial Vehicles Prohibited,Interview Required
Security Features Gate - Manned,Motion Detector,Private Guard,Security Light,Security Patrol,Security Sys-Owned
Acceptable Financing Cash, Conventional
Horse Property No
Membership Fee Required No
Listing Terms Cash, Conventional
Financing Cash,Conventional
Pets Allowed 41 lb to 50 lb Pet, Up to 2 Pets
Read Less
Want to know what your home might be worth? Contact us for a FREE valuation!

Our team is ready to help you sell your home for the highest possible price ASAP
GET MORE INFORMATION





