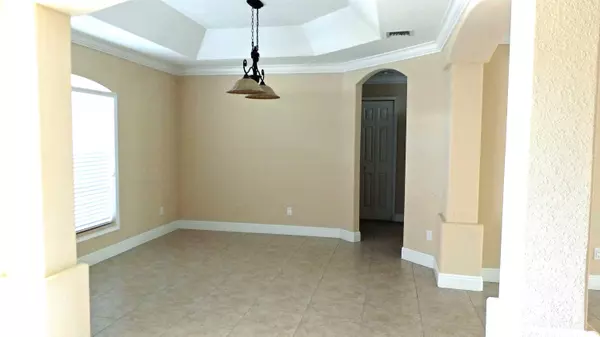Bought with Berkshire Hathaway Florida Realty
$208,000
$203,175
2.4%For more information regarding the value of a property, please contact us for a free consultation.
3404 SE Jefferson ST Stuart, FL 34997
3 Beds
2 Baths
1,685 SqFt
Key Details
Sold Price $208,000
Property Type Single Family Home
Sub Type Single Family Detached
Listing Status Sold
Purchase Type For Sale
Square Footage 1,685 sqft
Price per Sqft $123
Subdivision Golden Gate
MLS Listing ID RX-10057079
Sold Date 08/29/14
Style Contemporary
Bedrooms 3
Full Baths 2
Construction Status New Construction
HOA Y/N No
Year Built 2008
Annual Tax Amount $1,412
Tax Year 2013
Lot Size 9,374 Sqft
Property Description
DO YOU LIKE BOATING? FISHING? JET SKIING? THIS HOUSE IS AROUND THE CORNER FROM SAND SPRIT PARK W/ PLENTY OF BOAT RAMPS, DRY DOCKS, & DIRECT SHOT TO OPEN OCEAN. NO HOA FEES THIS CBS 3 BEDROOM 2 BATH 6 YEAR OLD HOME HAS A SPACIOUS OPEN FLOOR PLAN AND SPLIT BEDROOMS. THE LARGE KITCHEN HAS LOTS OF GRANITE COUNTERSPACE AND STAINLESS STEEL APPLIANCES WITH CHERRY CABINETS AND A LARGE PANTRY. ENTER THE MASTER SUITE THRU DOUBLE DOORS. THERE IS AN EXTRA AREA IN THE SUITE FOR AN OFFICE, EXERCISE OR SEATING AFREA. THE MASTER BATH HAS DUAL SINKS AND AN OVERSIZED WALK IN SHOWER AND A SEPARATE SOAKING TUB. THE WALK IN CLOSEST IS VERY LARGE. THERE ARE LOTS OF UPGRADES IN CROWN MOLDINGS, COFFERED CEILINGS AND DESIGNER FANS. A TRUSSED PORCH AND THE YARD IS COMPLETELY FENCED. THE GARAGE IS OVERSIZED.
Location
State FL
County Martin
Area 7 - Stuart - South Of Indian St
Zoning Residential
Rooms
Other Rooms Laundry-Inside
Master Bath Dual Sinks, Mstr Bdrm - Ground, Separate Shower, Separate Tub
Interior
Interior Features French Door, Pantry, Pull Down Stairs, Roman Tub, Split Bedroom, Volume Ceiling, Walk-in Closet
Heating Central, Electric
Cooling Central, Electric
Flooring Carpet, Tile
Furnishings Unfurnished
Exterior
Parking Features Garage - Attached
Garage Spaces 2.0
Utilities Available Electric, Public Water, Septic
Amenities Available None
Waterfront Description None
Roof Type Fiberglass
Exposure North
Private Pool No
Building
Lot Description < 1/4 Acre, 1/4 to 1/2 Acre
Story 1.00
Foundation Block, Concrete
Construction Status New Construction
Others
Pets Allowed Yes
Senior Community No Hopa
Restrictions Other
Security Features Burglar Alarm
Acceptable Financing Cash, Conventional
Horse Property No
Membership Fee Required No
Listing Terms Cash, Conventional
Financing Cash,Conventional
Read Less
Want to know what your home might be worth? Contact us for a FREE valuation!

Our team is ready to help you sell your home for the highest possible price ASAP
GET MORE INFORMATION





