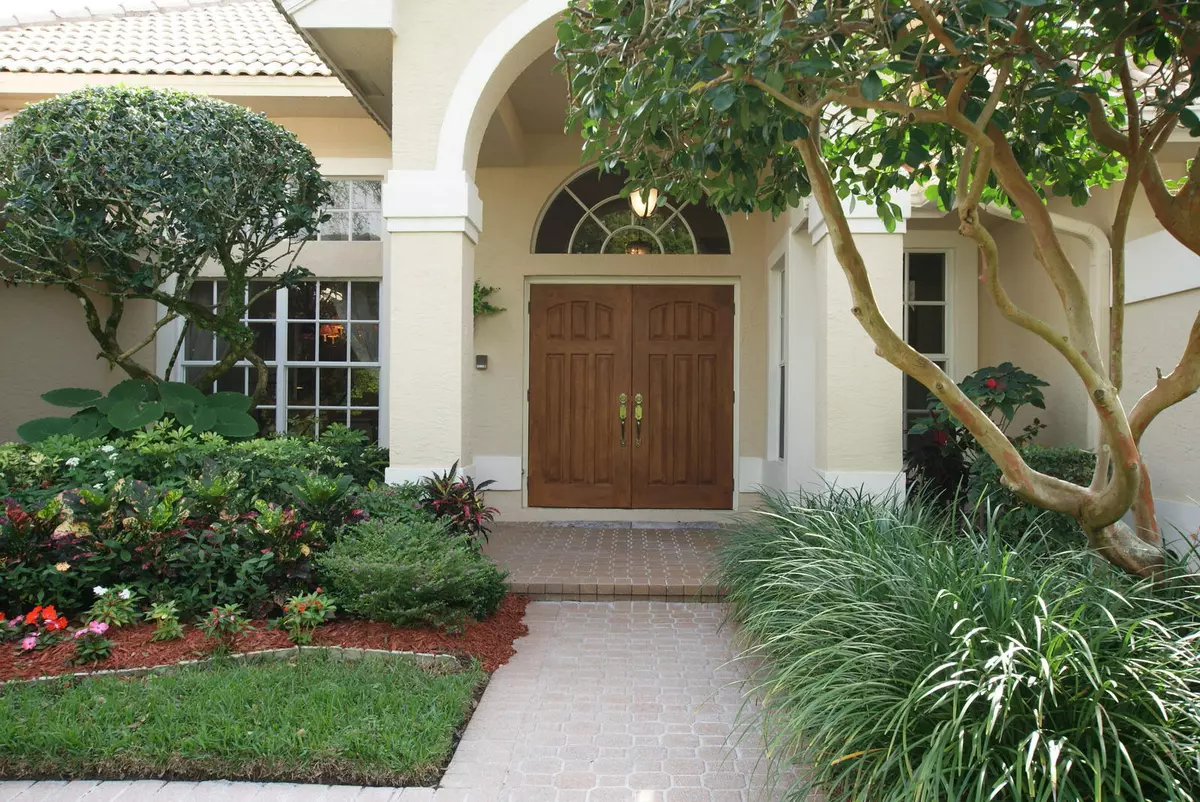Bought with Diva Properties of Distinction
$738,000
$799,000
7.6%For more information regarding the value of a property, please contact us for a free consultation.
8908 SE North Passage WAY Tequesta, FL 33469
4 Beds
2.1 Baths
2,687 SqFt
Key Details
Sold Price $738,000
Property Type Single Family Home
Sub Type Single Family Detached
Listing Status Sold
Purchase Type For Sale
Square Footage 2,687 sqft
Price per Sqft $274
Subdivision North Passage Plat 1
MLS Listing ID RX-10103133
Sold Date 06/01/15
Bedrooms 4
Full Baths 2
Half Baths 1
HOA Fees $190/mo
HOA Y/N Yes
Year Built 1989
Annual Tax Amount $6,725
Tax Year 2014
Lot Size 0.328 Acres
Property Description
Welcome to Tranquil Paradise on the WATER. 95' of seawall w/40' dock w/20,000 lift plus jet ski lift. Tall Ceilings and Lots of Light Make this Open Floor Plan (Mark IV Model)So Inviting. Lots of Covered Outdoor Living Space and a Screened Lanai Creates the Perfect Pool Entertaining Area. Main Rooms Open Out onto the Covered Patio Areas. Recent Updates Include: 3 Zone A/C (garage has A/C); Granite and Stainless,3M Impact Film for Windows,Pool Tile and Pool Heater, Replaced Lanai Screen, Sprinkler System, Exterior Paint, Osmosis Water Filter...more. This Home has Neutral Decor and Large Tile Floors w/Bedrooms Carpet. This Home has been Meticulously Maintained and IT SHOWS! It is READY for you to ENJOY Now.
Location
State FL
County Martin
Community North Passage
Area 5060
Zoning R1
Rooms
Other Rooms Family, Laundry-Inside, Pool Bath
Master Bath Dual Sinks, Mstr Bdrm - Ground, Separate Shower, Separate Tub, Whirlpool Spa
Interior
Interior Features Built-in Shelves, Closet Cabinets, Ctdrl/Vault Ceilings, Custom Mirror, Entry Lvl Lvng Area, Fireplace(s), Foyer, French Door, Laundry Tub, Pantry, Pull Down Stairs, Sky Light(s), Split Bedroom, Volume Ceiling, Walk-in Closet
Heating Central, Electric, Zoned
Cooling Central, Electric, Zoned
Flooring Carpet, Clay Tile, Marble, Tile
Furnishings Furniture Negotiable
Exterior
Exterior Feature Auto Sprinkler, Covered Patio, Custom Lighting, Deck, Fence, Screened Patio, Zoned Sprinkler
Parking Features Garage - Attached
Garage Spaces 2.0
Pool Equipment Included, Heated, Inground, Screened
Utilities Available Cable, Electric, Public Sewer, Public Water
Amenities Available Basketball, Clubhouse, Community Room, Fitness Center, Game Room, Golf Course, Picnic Area, Pool, Sidewalks, Street Lights, Tennis
Waterfront Description Canal Width 81 - 120,Navigable,Ocean Access,River,Seawall
Water Access Desc Lift,Private Dock
View Canal, Pool
Roof Type Concrete Tile
Exposure North
Private Pool Yes
Building
Lot Description 1/4 to 1/2 Acre
Story 1.00
Foundation CBS
Unit Floor 1
Others
Pets Allowed Restricted
HOA Fee Include Common Areas
Senior Community No Hopa
Restrictions Buyer Approval,Interview Required,Lease OK w/Restrict,Pet Restrictions
Security Features Gate - Manned,Security Sys-Owned
Acceptable Financing Cash, Conventional
Horse Property No
Membership Fee Required No
Listing Terms Cash, Conventional
Financing Cash,Conventional
Read Less
Want to know what your home might be worth? Contact us for a FREE valuation!

Our team is ready to help you sell your home for the highest possible price ASAP
GET MORE INFORMATION





