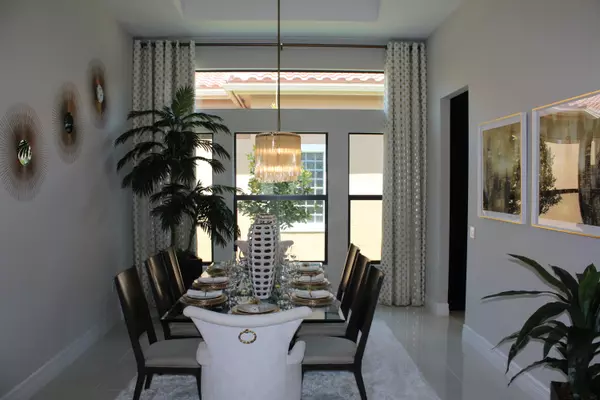Bought with Miami New Realty
$963,900
$963,900
For more information regarding the value of a property, please contact us for a free consultation.
16903 Pavilion WAY Delray Beach, FL 33446
3 Beds
3.1 Baths
3,042 SqFt
Key Details
Sold Price $963,900
Property Type Single Family Home
Sub Type Single Family Detached
Listing Status Sold
Purchase Type For Sale
Square Footage 3,042 sqft
Price per Sqft $316
Subdivision Seven Bridges / Preston
MLS Listing ID RX-10257088
Sold Date 08/29/17
Bedrooms 3
Full Baths 3
Half Baths 1
Construction Status Under Construction
HOA Fees $487/mo
HOA Y/N Yes
Year Built 2017
Annual Tax Amount $1,997
Tax Year 2015
Property Description
Partially and professionally furnished one story home in Seven Bridges. The Rialto floor plan allows for maximized space and large rooms. This home is highly upgraded with beautiful finishes beginning with large 24 x 24 Atlas Bianco polished tile throughout the living areas and into the Den/Library. The Kitchen has magnificent Quartz countertops with full Quartz backsplash and a single bowl under-mount sink. For the chef's delight, there is a five burner gas cooktop with 36'' canopy style hood and gorgeous appliances. The Master Bath has upgraded tile to the ceiling and upgraded cabinets with Quartz countertops. The Living Room wet bar sports upgraded cabinets with both lower and upper lighting accents. The backyard offers a beautiful custom built pool with future opportunities for a
Location
State FL
County Palm Beach
Community Seven Bridges / 7 Bridges
Area 4740
Zoning AGR-PU
Rooms
Other Rooms Family, Pool Bath, Storage, Den/Office
Master Bath Separate Shower, Bidet, Dual Sinks
Interior
Interior Features Wet Bar, Entry Lvl Lvng Area, Custom Mirror, Built-in Shelves, Volume Ceiling, Walk-in Closet, Pantry
Heating Central, Electric
Cooling Electric, Central
Flooring Carpet, Tile
Furnishings Unfurnished
Exterior
Exterior Feature Fence, Auto Sprinkler, Open Porch
Parking Features Garage - Attached, 2+ Spaces
Garage Spaces 3.0
Pool Inground, Equipment Included
Utilities Available Electric, Public Sewer, Gas Natural, Public Water
Amenities Available Tennis, Street Lights, Sidewalks, Game Room, Fitness Center, Basketball, Clubhouse
Waterfront Description None
View Garden
Roof Type S-Tile
Exposure North
Private Pool Yes
Building
Story 1.00
Foundation CBS
Construction Status Under Construction
Others
Pets Allowed Yes
Senior Community No Hopa
Restrictions Pet Restrictions
Security Features Entry Card,Security Patrol,Burglar Alarm,Gate - Manned
Acceptable Financing Cash, Conventional
Horse Property No
Membership Fee Required No
Listing Terms Cash, Conventional
Financing Cash,Conventional
Read Less
Want to know what your home might be worth? Contact us for a FREE valuation!

Our team is ready to help you sell your home for the highest possible price ASAP
GET MORE INFORMATION





