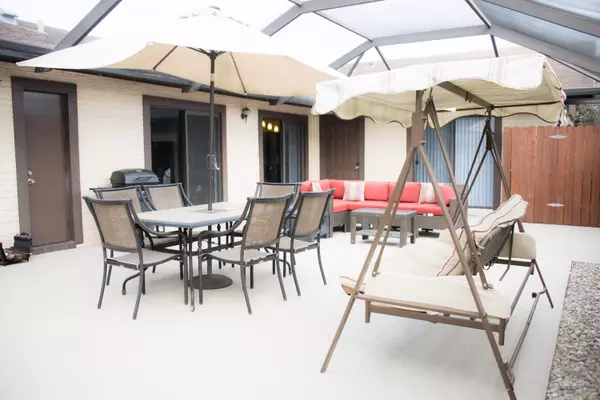Bought with Pavon Realty Group, LLC
$235,000
$249,000
5.6%For more information regarding the value of a property, please contact us for a free consultation.
5557 Eagle Lake DR Palm Beach Gardens, FL 33418
3 Beds
2 Baths
1,285 SqFt
Key Details
Sold Price $235,000
Property Type Townhouse
Sub Type Townhouse
Listing Status Sold
Purchase Type For Sale
Square Footage 1,285 sqft
Price per Sqft $182
Subdivision Westwood Gardens 3
MLS Listing ID RX-10184934
Sold Date 02/10/16
Bedrooms 3
Full Baths 2
HOA Fees $255/mo
HOA Y/N Yes
Year Built 1984
Annual Tax Amount $1,281
Tax Year 2015
Lot Size 2,474 Sqft
Property Description
Fantastic 3/2 single level townhome will be getting a brand new metal roof to complete the already impressive list of upgrades. Located in the sought after 33418 zip code for the amazing schools, proximity to local beaches, shops, and fine dining this designer finished townhome has it all. New appliances, oversized crown molding, base boards, all popcorn has been removed and unit has just been painted, custom wall unit with electric fireplace, real oakwood wide plank flooring, with designer closet systems to match flooring, this unit boasts a custom built out closet room complete with an island that is a must see! Both baths have been extensive redone and upgraded with high quality toilets, bath/shower fixtures, high quality lighting and ceiling fans throughout.
Location
State FL
County Palm Beach
Area 5310
Zoning RES
Rooms
Other Rooms None
Master Bath Combo Tub/Shower, Separate Shower
Interior
Interior Features Built-in Shelves, Ctdrl/Vault Ceilings, Fireplace(s), Sky Light(s), Split Bedroom, Walk-in Closet
Heating Central
Cooling Central
Flooring Ceramic Tile, Wood Floor
Furnishings Furniture Negotiable,Unfurnished
Exterior
Parking Features 2+ Spaces
Utilities Available Electric Service Available
Amenities Available Basketball, Clubhouse, Manager on Site, Pool, Sidewalks, Tennis
Waterfront Description None
Roof Type Comp Shingle,Metal
Exposure S
Private Pool No
Building
Lot Description < 1/4 Acre
Story 1.00
Foundation CBS, Concrete
Others
Pets Allowed Restricted
HOA Fee Include Common Areas,Insurance-Bldg,Maintenance-Exterior,Manager,Roof Maintenance
Senior Community No Hopa
Restrictions Buyer Approval,No Lease 1st Year
Acceptable Financing Cash, Conventional, FHA
Horse Property No
Membership Fee Required No
Listing Terms Cash, Conventional, FHA
Financing Cash,Conventional,FHA
Pets Allowed 50+ lb Pet
Read Less
Want to know what your home might be worth? Contact us for a FREE valuation!

Our team is ready to help you sell your home for the highest possible price ASAP
GET MORE INFORMATION





