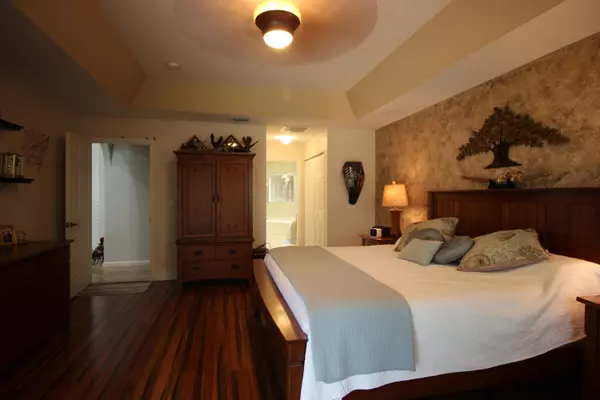Bought with Atlantic Shores Rlty Expertise
$225,000
$229,900
2.1%For more information regarding the value of a property, please contact us for a free consultation.
5210 NW Edgarton TER Port Saint Lucie, FL 34983
3 Beds
2 Baths
2,244 SqFt
Key Details
Sold Price $225,000
Property Type Single Family Home
Sub Type Single Family Detached
Listing Status Sold
Purchase Type For Sale
Square Footage 2,244 sqft
Price per Sqft $100
Subdivision Port St Lucie Section 43
MLS Listing ID RX-10195255
Sold Date 02/08/16
Style Traditional
Bedrooms 3
Full Baths 2
Construction Status Resale
HOA Y/N No
Year Built 2006
Annual Tax Amount $2,696
Tax Year 2015
Lot Size 10,000 Sqft
Property Description
Remarkable find in the St. James area! Just like new & ready to move in, this 3/2 offers quality upgrades galore from the diagonal porcelain tile with a travertine look,in the living, den & kitchen areas, to bamboo wood flooring in the master bdrm, tray ceiling in master bdrm & bath, tiled, and extended screened patio too! Very spacious & oversize rooms, cathedral ceilings, can lights on dimmers in the living area and kitchen, architectural cut out in kitchen, arches and plant shelf. Double doors lead to the den w closet. The kitchen is stunning with walnut color custom cabinetry, 42'' cabinets completely finished with pull out shelving and deep drawers, pantry style, gorgeous granite, stainless sink, stainless appliances except stove.Impressive in every way! See additional remarks.
Location
State FL
County St. Lucie
Area 7370
Zoning RS-2
Rooms
Other Rooms Den/Office, Family, Laundry-Inside
Master Bath Dual Sinks, Mstr Bdrm - Ground, Separate Shower, Separate Tub
Interior
Interior Features Built-in Shelves, Entry Lvl Lvng Area, Foyer, French Door, Pantry, Roman Tub, Split Bedroom, Volume Ceiling, Walk-in Closet
Heating Central, Electric
Cooling Ceiling Fan, Central, Electric
Flooring Carpet, Ceramic Tile, Wood Floor
Furnishings Unfurnished
Exterior
Exterior Feature Covered Patio, Fence, Fruit Tree(s), Room for Pool, Screened Patio, Shed, Shutters
Parking Features Driveway, Garage - Attached
Garage Spaces 2.0
Community Features Sold As-Is
Utilities Available Public Sewer, Public Water
Amenities Available Bike - Jog
Waterfront Description None
View Garden
Roof Type Comp Shingle
Present Use Sold As-Is
Exposure South
Private Pool No
Building
Lot Description < 1/4 Acre, West of US-1
Story 1.00
Foundation Block, CBS, Concrete
Construction Status Resale
Others
Pets Allowed Yes
Senior Community No Hopa
Restrictions None
Acceptable Financing Cash, Conventional, FHA
Horse Property No
Membership Fee Required No
Listing Terms Cash, Conventional, FHA
Financing Cash,Conventional,FHA
Read Less
Want to know what your home might be worth? Contact us for a FREE valuation!

Our team is ready to help you sell your home for the highest possible price ASAP
GET MORE INFORMATION





