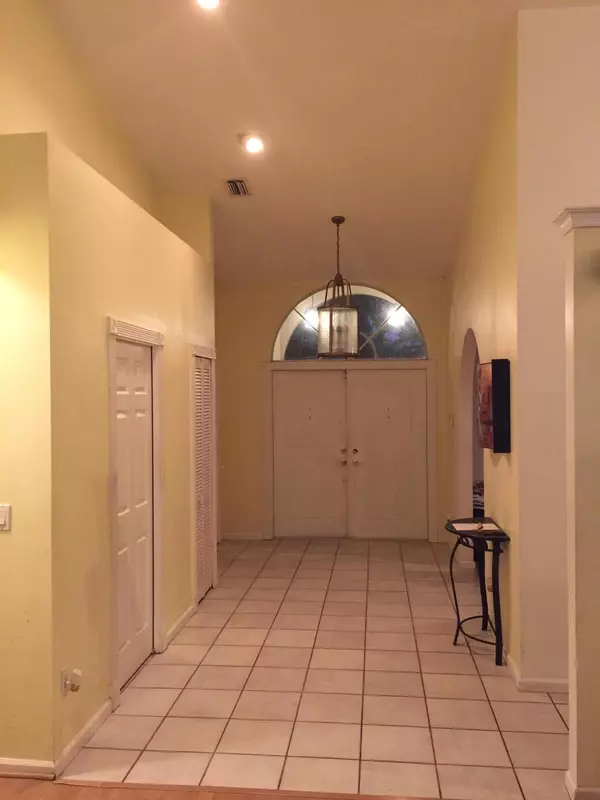Bought with The Keyes Company
$283,000
$315,000
10.2%For more information regarding the value of a property, please contact us for a free consultation.
110 Churchill DR Royal Palm Beach, FL 33411
4 Beds
2.1 Baths
2,449 SqFt
Key Details
Sold Price $283,000
Property Type Single Family Home
Sub Type Single Family Detached
Listing Status Sold
Purchase Type For Sale
Square Footage 2,449 sqft
Price per Sqft $115
Subdivision Saratoga Pines
MLS Listing ID RX-10181252
Sold Date 04/20/16
Style Contemporary
Bedrooms 4
Full Baths 2
Half Baths 1
Construction Status Resale
HOA Fees $98/mo
HOA Y/N Yes
Year Built 1995
Annual Tax Amount $3,273
Tax Year 2015
Lot Size 0.271 Acres
Property Description
Beautiful large home ready for a buyer to enjoy. Beautiful large kitchen with built in double ovens, Stainless Steel appliances opens to family room area. Formal dining room off kitchen, ceiling to floor working brick fireplace gives that special touch. Vaulted ceilings, split bedroom plan, Master bath separate shower plus roman tub also dual sinks. Extra room could be use as a den or easy to add a closet for a 5th bedroom. Floors are tile and laminate. Utility room with closets, large double garage Storm shutters and much more. There is a water softner unit for the entire house. Sprinkler system on grounds.walk in closets in bedrooms. All room sizes approx
Location
State FL
County Palm Beach
Community Saratoga Pines
Area 5530
Zoning PUD
Rooms
Other Rooms Laundry-Util/Closet, Laundry-Inside, Attic
Master Bath Combo Tub/Shower, Mstr Bdrm - Ground, Dual Sinks, Separate Tub, Separate Shower
Interior
Interior Features Ctdrl/Vault Ceilings, Decorative Fireplace, Kitchen Island, Roman Tub, Volume Ceiling, Walk-in Closet, Pull Down Stairs, Foyer, Pantry, Fireplace(s), Split Bedroom
Heating Central, Electric
Cooling Electric, Central
Flooring Carpet, Tile, Laminate
Furnishings Unfurnished
Exterior
Exterior Feature Fence, Covered Patio, Room for Pool, Shutters, Zoned Sprinkler, Screened Patio
Parking Features Garage - Attached, Driveway
Garage Spaces 2.0
Utilities Available Public Water, Public Sewer, Cable
Amenities Available Pool, Street Lights, Sidewalks, Tennis
Waterfront Description None
Roof Type Comp Shingle
Exposure North
Private Pool No
Building
Lot Description 1/4 to 1/2 Acre
Story 1.00
Foundation CBS
Construction Status Resale
Others
Pets Allowed Yes
Senior Community No Hopa
Restrictions Commercial Vehicles Prohibited
Security Features Security Sys-Owned
Acceptable Financing Cash, Conventional
Horse Property No
Membership Fee Required No
Listing Terms Cash, Conventional
Financing Cash,Conventional
Read Less
Want to know what your home might be worth? Contact us for a FREE valuation!

Our team is ready to help you sell your home for the highest possible price ASAP
GET MORE INFORMATION





