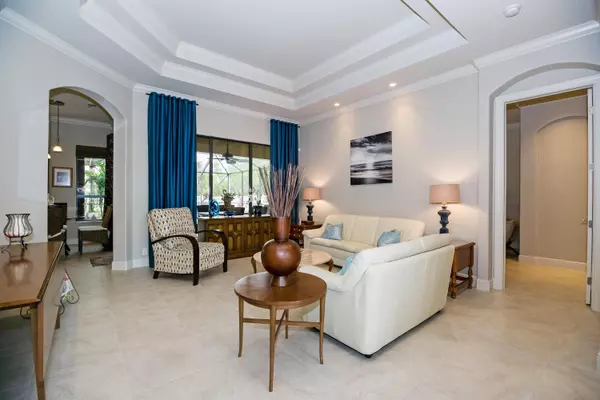Bought with FSBI Realty.Com
$550,000
$579,000
5.0%For more information regarding the value of a property, please contact us for a free consultation.
2934 SE Henry PL Stuart, FL 34997
4 Beds
3 Baths
3,079 SqFt
Key Details
Sold Price $550,000
Property Type Single Family Home
Sub Type Single Family Detached
Listing Status Sold
Purchase Type For Sale
Square Footage 3,079 sqft
Price per Sqft $178
Subdivision Summerfield Golf Club
MLS Listing ID RX-10233780
Sold Date 09/30/16
Style < 4 Floors,Contemporary
Bedrooms 4
Full Baths 3
Construction Status Resale
HOA Fees $125/mo
HOA Y/N Yes
Year Built 2004
Annual Tax Amount $4,403
Tax Year 2015
Lot Size 9,408 Sqft
Property Description
Summerfield's long and winding entrance brings a peacefulness to you as you venture to your home. Henry place is a quiet cul de sac of Estate homes surrounded on one side by a wide preserve with golf course beyond and on the other side a small lake with perpetual fountain flowing. Summerfield has made a strong statement to maintain the lush foliage along side the entry roadway as the gated entry welcomes you. This Arthur Rutenberg home brings to mind attention to detail, extensive finishing touches, spacious rooms and quality construction. This home has been lovingly cared for and you will enjoy the same color palette thruout and 19'' ceramic tile on all floors. In addition to the four bedrooms there is an office or den adjacent to the Master bedroom and a bonus room that could be a5t
Location
State FL
County Martin
Community Summerfield Golf Club
Area 14 - Hobe Sound/Stuart - South Of Cove Rd
Zoning res
Rooms
Other Rooms Den/Office, Family, Laundry-Inside, Media
Master Bath Dual Sinks, Mstr Bdrm - Ground, Separate Shower, Whirlpool Spa
Interior
Interior Features Foyer, Laundry Tub, Split Bedroom, Volume Ceiling
Heating Central, Electric
Cooling Ceiling Fan, Central
Flooring Ceramic Tile
Furnishings Unfurnished
Exterior
Exterior Feature Auto Sprinkler, Built-in Grill, Screen Porch, Shutters, Summer Kitchen
Parking Features Garage - Attached
Garage Spaces 3.0
Pool Freeform, Inground, Spa
Community Features Sold As-Is
Utilities Available Cable, Electric Service Available, Gas Bottle, Public Sewer, Public Water
Amenities Available Clubhouse, Golf Course, Manager on Site, Pool, Sidewalks, Tennis
Waterfront Description None
View Other
Roof Type Barrel
Present Use Sold As-Is
Exposure North
Private Pool Yes
Building
Lot Description < 1/4 Acre
Story 1.00
Foundation CBS
Construction Status Resale
Schools
Elementary Schools Sea Wind Elementary School
Middle Schools Murray Middle School
High Schools South Fork High School
Others
Pets Allowed Yes
HOA Fee Include Cable,Common Areas,Common R.E. Tax,Manager,Recrtnal Facility
Senior Community No Hopa
Restrictions Buyer Approval,Interview Required,Tenant Approval
Security Features Security Sys-Owned
Acceptable Financing Cash, Conventional
Horse Property No
Membership Fee Required No
Listing Terms Cash, Conventional
Financing Cash,Conventional
Read Less
Want to know what your home might be worth? Contact us for a FREE valuation!

Our team is ready to help you sell your home for the highest possible price ASAP
GET MORE INFORMATION





