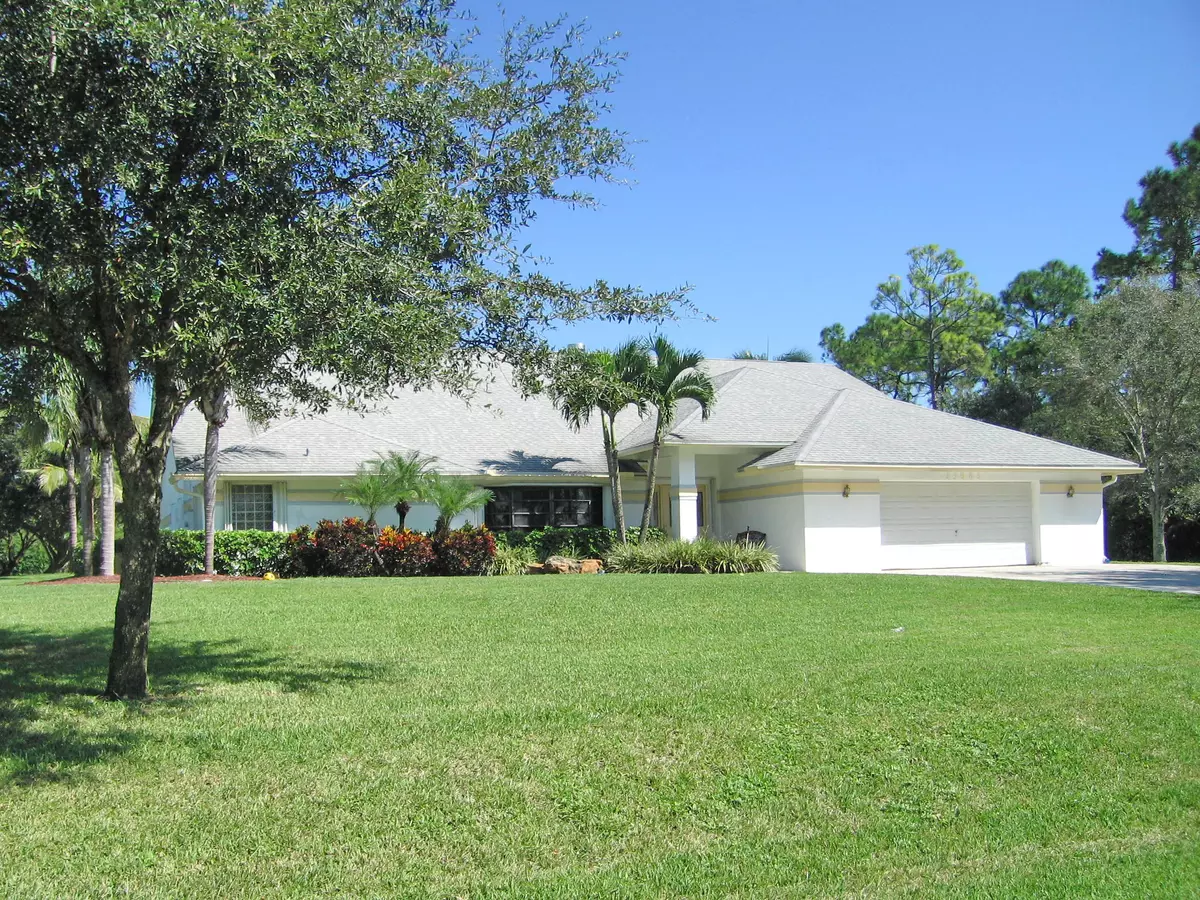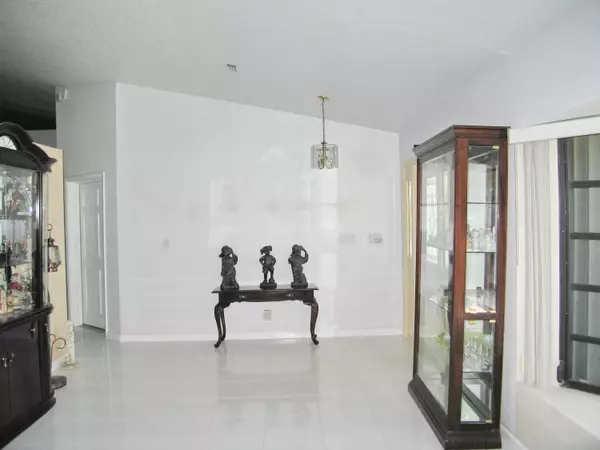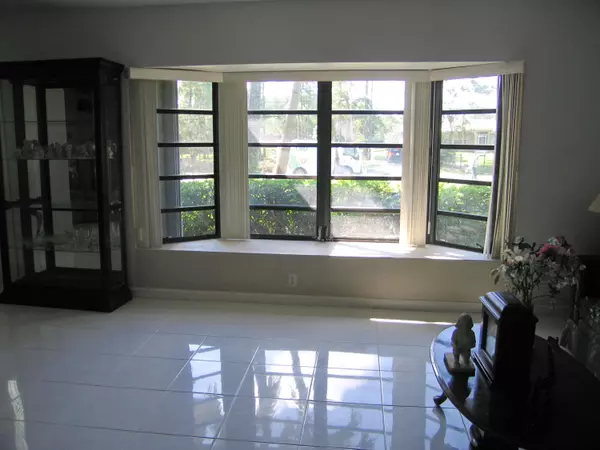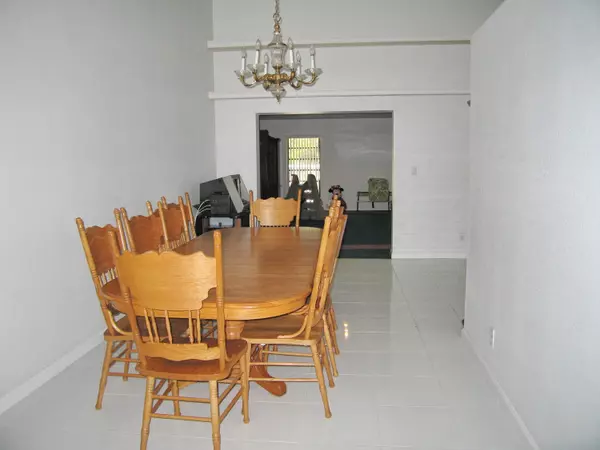Bought with ERA Home Run Real Estate
$394,900
$394,900
For more information regarding the value of a property, please contact us for a free consultation.
13883 N 76th RD West Palm Beach, FL 33412
4 Beds
3 Baths
3,625 SqFt
Key Details
Sold Price $394,900
Property Type Single Family Home
Sub Type Single Family Detached
Listing Status Sold
Purchase Type For Sale
Square Footage 3,625 sqft
Price per Sqft $108
Subdivision Acreage
MLS Listing ID RX-10172614
Sold Date 10/03/16
Style < 4 Floors,Contemporary,Ranch
Bedrooms 4
Full Baths 3
Construction Status Resale
HOA Y/N No
Year Built 1997
Annual Tax Amount $5,111
Tax Year 2014
Lot Size 1.150 Acres
Property Description
If you want space, a pool & a park like yard this is it! Gorgeous landscaped yard with Oak & Palm trees, sprinkler system off it's own well, extra poured cells when constructed & bathrooms constructed with Durarock. Oversized 2 car garage is 819 sq ft per the tax record! Air Conditioners are approx. 1 year new. Very open floor plan with vaulted ceilings. The kitchen has wood cabinets with under cabinet lighting. There are pull out drawers in the pantry along with a lazy susan in the corner. The counters are corian with a molded sink & drying area. Appliances are stainless & the range has a smooth cooktop. The living room offers a bay window. The family room has a wood burning fireplace & built in shelves along with a planter shelf. A pass through is available between the kitchen & game
Location
State FL
County Palm Beach
Community Acreage
Area 5540
Zoning AR
Rooms
Other Rooms Family, Florida, Laundry-Garage, Loft, Recreation, Storage
Master Bath Dual Sinks, Separate Shower, Whirlpool Spa
Interior
Interior Features Ctdrl/Vault Ceilings, Entry Lvl Lvng Area, Fireplace(s), Foyer, French Door, Pantry, Pull Down Stairs, Roman Tub, Split Bedroom, Volume Ceiling, Walk-in Closet
Heating Central, Electric
Cooling Ceiling Fan, Central, Ridge Vent
Flooring Carpet, Ceramic Tile
Furnishings Unfurnished
Exterior
Exterior Feature Auto Sprinkler, Shutters, Well Sprinkler
Parking Features 2+ Spaces, Driveway, Garage - Attached
Garage Spaces 2.0
Pool Child Gate, Freeform, Gunite, Heated, Inground, Spa
Community Features Sold As-Is
Utilities Available Cable, Electric Service Available, Septic, Well Water
Amenities Available Basketball, Horse Trails, Horses Permitted, Library, Picnic Area, Sidewalks, Street Lights
Waterfront Description None
View Pool
Roof Type Comp Shingle
Present Use Sold As-Is
Exposure South
Private Pool Yes
Building
Lot Description 1 to < 2 Acres, Interior Lot, Shell Rock Road
Story 1.00
Foundation CBS
Unit Floor 1
Construction Status Resale
Others
Pets Allowed Yes
Senior Community No Hopa
Restrictions None
Security Features Security Sys-Owned
Acceptable Financing Cash, Conventional, FHA, VA
Horse Property No
Membership Fee Required No
Listing Terms Cash, Conventional, FHA, VA
Financing Cash,Conventional,FHA,VA
Read Less
Want to know what your home might be worth? Contact us for a FREE valuation!

Our team is ready to help you sell your home for the highest possible price ASAP
GET MORE INFORMATION





