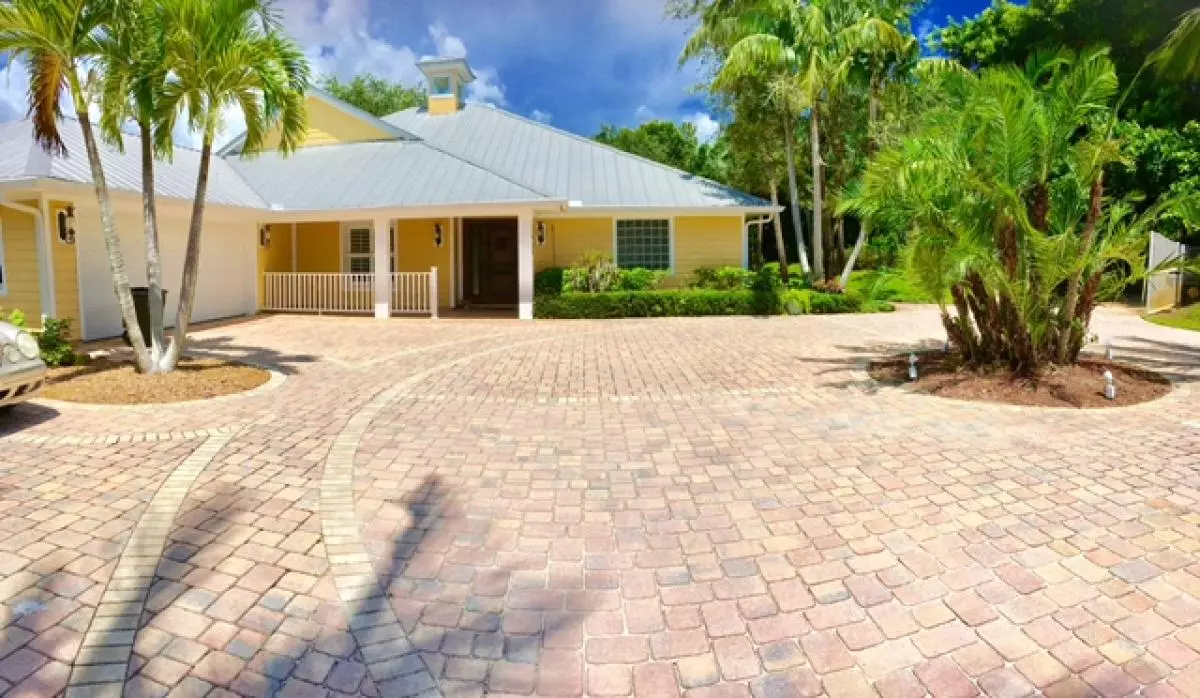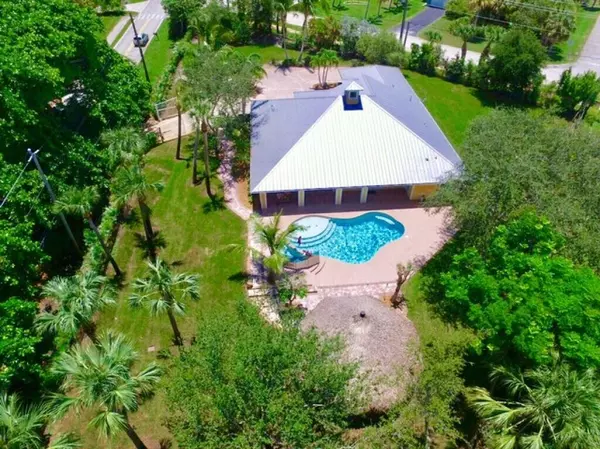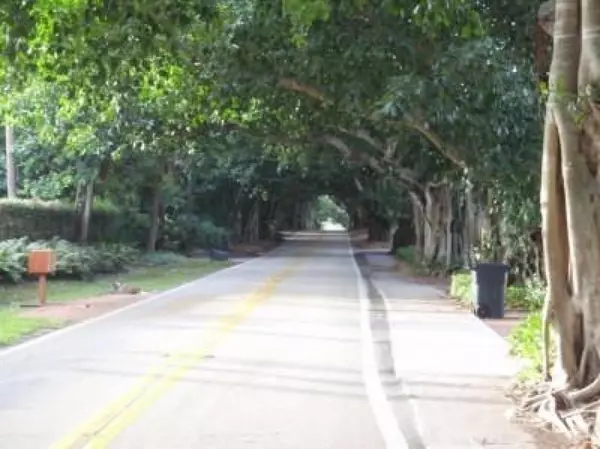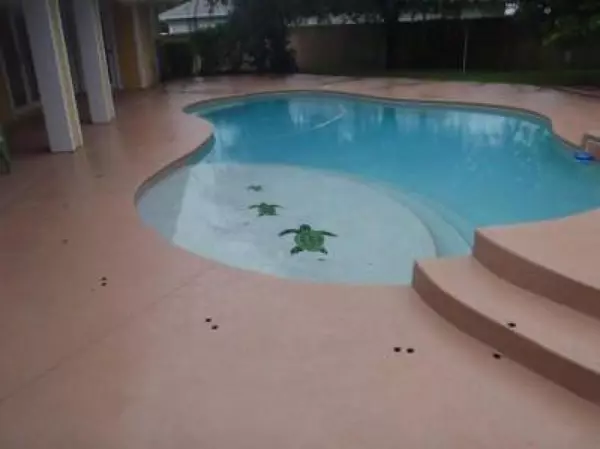Bought with NON MEMBER OFFICE
$665,000
$699,000
4.9%For more information regarding the value of a property, please contact us for a free consultation.
3020 SE Saint Lucie BLVD Stuart, FL 34997
4 Beds
2.1 Baths
2,298 SqFt
Key Details
Sold Price $665,000
Property Type Single Family Home
Sub Type Single Family Detached
Listing Status Sold
Purchase Type For Sale
Square Footage 2,298 sqft
Price per Sqft $289
Subdivision Golden Gate
MLS Listing ID RX-10351146
Sold Date 09/15/17
Bedrooms 4
Full Baths 2
Half Baths 1
Construction Status Resale
HOA Y/N No
Year Built 2005
Annual Tax Amount $5,065
Tax Year 2016
Lot Size 0.674 Acres
Property Description
AN AMAZING 2005 CBS HOME WITH HARDY PLANK SIDING FOR A BEAUTIFUL KEY WEST LOOK. THE HOME WAS BUILT TO HURRICANE STANDARDS WITH A FULL HOUSE GENERATOR THAT WILL RUN THE HOME IF YOU LOOSEPOWER IN A STORM, ALSO RUNS WATER HEATER, DRYER, RANGE, POOL, HOT TUB AND BBQ. A BEAUTIFUL WALK IN POOL WITH BEACH FOR LOUNGERS OR CHILDS PLAY, WITH A HOT TUB FLOWING IN. THERE IS ALSO AN AUTHENTIC INDIAN TIKI HUT THAT IS 20' ROUND THAT GIVES YOU A GREAT ENTERTAINING AREA WITH CABLE AND ELECTRICAL OUTLET FOR TV. LANAI ALSO HAS MOUNT FOR TV AND ROOM FOR LOUNGING OR LARGE TABLE FOR ENTERTAINING. THE INSIDE JUST FRESHLY PAINTED, AND A NEW WHITE 4'' PLANTATION SHUTTERS THRU OUT. NEW STAINLESS KITCHEN APPLIANCES. ALL CHERRY CABINETS WITH GRANITE COUNTERS.
Location
State FL
County Martin
Community Golden Gate
Area 7 - Stuart - South Of Indian St
Zoning RES
Rooms
Other Rooms Family, Attic
Master Bath Separate Shower, Dual Sinks, Separate Tub
Interior
Interior Features Split Bedroom, French Door, Built-in Shelves, Volume Ceiling, Pull Down Stairs
Heating Central
Cooling Central Building, Ceiling Fan
Flooring Wood Floor, Tile
Furnishings Unfurnished
Exterior
Exterior Feature Fence
Parking Features Garage - Attached, RV/Boat, Drive - Decorative
Garage Spaces 2.0
Pool Inground, Spa, Equipment Included, Child Gate, Heated
Utilities Available Public Water, Septic
Amenities Available Boating, Sidewalks, Bike - Jog
Waterfront Description None
View Pool
Roof Type Metal,Aluminum
Exposure East
Private Pool Yes
Building
Lot Description 1/2 to < 1 Acre, Paved Road
Story 1.00
Foundation Concrete, Block
Construction Status Resale
Schools
Elementary Schools Port Salerno Elementary School
Middle Schools Dr. David L. Anderson Middle School
High Schools Martin County High Mavericks High Of Central Browa
Others
Pets Allowed Yes
Senior Community No Hopa
Restrictions None
Security Features Entry Phone
Acceptable Financing Cash, VA, Seller Financing, FHA, Conventional
Horse Property No
Membership Fee Required No
Listing Terms Cash, VA, Seller Financing, FHA, Conventional
Financing Cash,VA,Seller Financing,FHA,Conventional
Read Less
Want to know what your home might be worth? Contact us for a FREE valuation!

Our team is ready to help you sell your home for the highest possible price ASAP
GET MORE INFORMATION





