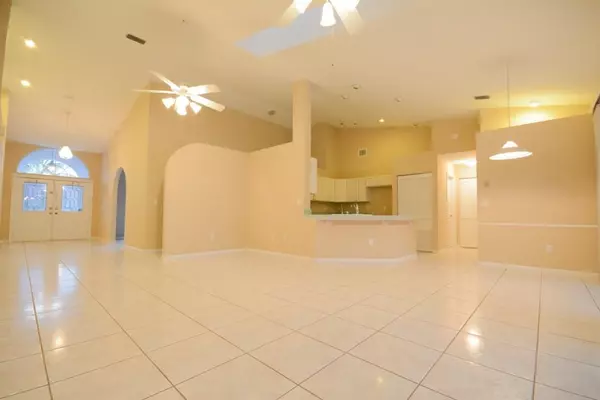Bought with Bowen Realty, Inc./Royal Palm
$354,000
$354,900
0.3%For more information regarding the value of a property, please contact us for a free consultation.
128 Van Gogh WAY Royal Palm Beach, FL 33411
4 Beds
2.1 Baths
2,602 SqFt
Key Details
Sold Price $354,000
Property Type Single Family Home
Sub Type Single Family Detached
Listing Status Sold
Purchase Type For Sale
Square Footage 2,602 sqft
Price per Sqft $136
Subdivision Crestwood Unit 1 Pl 5
MLS Listing ID RX-10114991
Sold Date 05/11/15
Style Traditional
Bedrooms 4
Full Baths 2
Half Baths 1
HOA Y/N No
Year Built 1994
Annual Tax Amount $5,202
Tax Year 2014
Lot Size 10,018 Sqft
Property Description
Charming, 4 Bedroom, 2.5 Bath, 3 Way Split Floorplan Home! This home features a Formal Living to the Right when you first enter the home and a Formal Dining Room to the Left. There is a Large Family Room in the rear of the home that is open to the Kitchen with Breakfast Bar. The Master Bedroom is off of the Family Room with double closets and an On-Suite Master Bath with Garden Tub, Separate Shower and Double Sinks. Two of the Secondary Bedrooms are off of the other side of the Family Room down a Private Hallway along with a Full Bath with access to the Screen Enclosed Porch that leads to the Beautiful In-Ground Pool. The 4th Bedroom is Down a Private Hallway between the Dining and Kitchen along with the Laundry Room and Access to the 2 Car Garage. This is one home that you have to see!
Location
State FL
County Palm Beach
Area 5530
Zoning RS2
Rooms
Other Rooms Family, Laundry-Inside
Master Bath Separate Shower, Dual Sinks, Separate Tub
Interior
Interior Features Split Bedroom, Volume Ceiling, Walk-in Closet
Heating Central
Cooling Central
Flooring Carpet, Ceramic Tile
Furnishings Unfurnished
Exterior
Exterior Feature Covered Patio, Screen Porch
Parking Features Garage - Attached, 2+ Spaces
Garage Spaces 2.0
Pool Inground
Utilities Available Electric, Public Sewer, Public Water, Electric Service Available
Amenities Available None
Waterfront Description Interior Canal
Roof Type Barrel
Exposure East
Private Pool Yes
Building
Lot Description < 1/4 Acre, Paved Road, Public Road, Sidewalks, Interior Lot
Story 1.00
Foundation CBS
Unit Floor 1
Others
Pets Allowed Yes
HOA Fee Include None
Senior Community No Hopa
Restrictions None
Acceptable Financing Cash, FHA, Conventional
Horse Property No
Membership Fee Required No
Listing Terms Cash, FHA, Conventional
Financing Cash,FHA,Conventional
Read Less
Want to know what your home might be worth? Contact us for a FREE valuation!

Our team is ready to help you sell your home for the highest possible price ASAP
GET MORE INFORMATION





