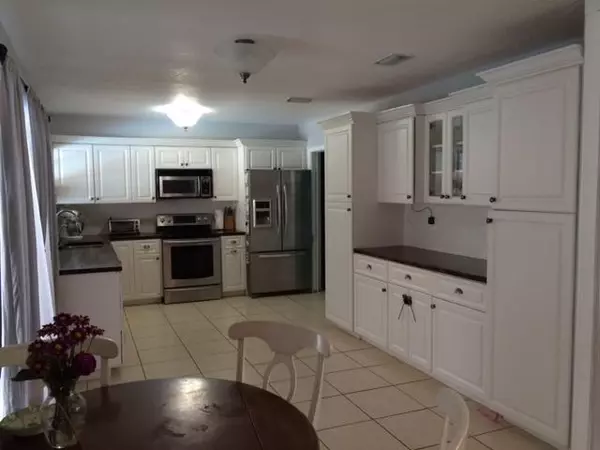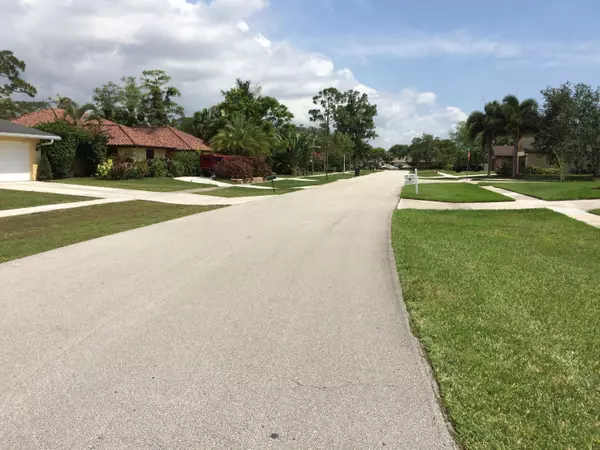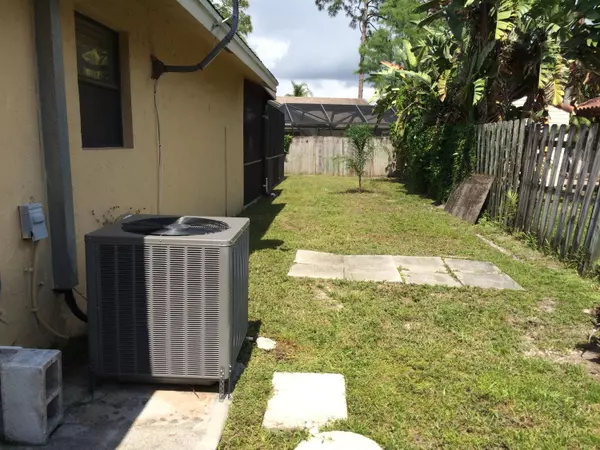Bought with Realty Associates/Boca Raton
$313,000
$329,444
5.0%For more information regarding the value of a property, please contact us for a free consultation.
13700 Exotica LN Wellington, FL 33414
3 Beds
2 Baths
2,088 SqFt
Key Details
Sold Price $313,000
Property Type Single Family Home
Sub Type Single Family Detached
Listing Status Sold
Purchase Type For Sale
Square Footage 2,088 sqft
Price per Sqft $149
Subdivision Sugar Pond Manor Wellington
MLS Listing ID RX-10131696
Sold Date 06/11/15
Bedrooms 3
Full Baths 2
HOA Y/N No
Year Built 1983
Annual Tax Amount $3,699
Tax Year 2014
Property Description
Beautiful home in desirable Wellington neighborhood. Pride of ownership in this Alan Roberts built home. 3/2/2 with Den and Screened Pool, large covered lanai. Fully fenced yard, dog run, many upgrades. Great Location, Great House, Move in Ready! Lovely curb appeal, and tranquil Mediterranean feeling from front patio. Enter through double door etched glass entry way into the foyer, with inlay decorative tile, ''step down'' formal living room, separate dining room, 3 bedroom...Huge Master w/ sitting room. Jacuzzi tub in guest bathroom, wood floors and tile throughout. Crown moldings and wood baseboards. Upgraded kitchen with tons of cabinets. So many windows for natural Florida sunlight. Almost New A/C, water heater and all kitchen stainless appliances recently replaced. Pool completely
Location
State FL
County Palm Beach
Area 5520
Zoning Res
Rooms
Other Rooms Family, Florida, Laundry-Inside, Laundry-Util/Closet, Pool Bath
Master Bath Mstr Bdrm - Ground, Separate Shower, Separate Tub
Interior
Interior Features Foyer, French Door, Laundry Tub, Pull Down Stairs, Volume Ceiling, Walk-in Closet
Heating Central
Cooling Central
Flooring Ceramic Tile
Furnishings Unfurnished
Exterior
Garage Spaces 2.0
Utilities Available Electric, Underground
Amenities Available None
Waterfront Description None
Exposure SW
Private Pool Yes
Building
Story 1.00
Foundation Concrete
Unit Floor 1
Others
Pets Allowed Yes
Senior Community No Hopa
Restrictions None
Acceptable Financing Cash, Conventional, FHA
Horse Property No
Membership Fee Required No
Listing Terms Cash, Conventional, FHA
Financing Cash,Conventional,FHA
Read Less
Want to know what your home might be worth? Contact us for a FREE valuation!

Our team is ready to help you sell your home for the highest possible price ASAP
GET MORE INFORMATION





