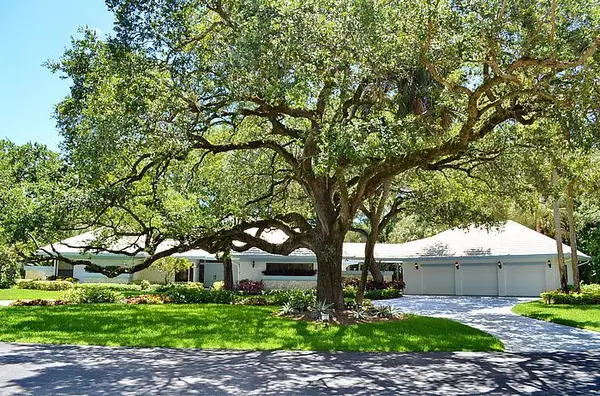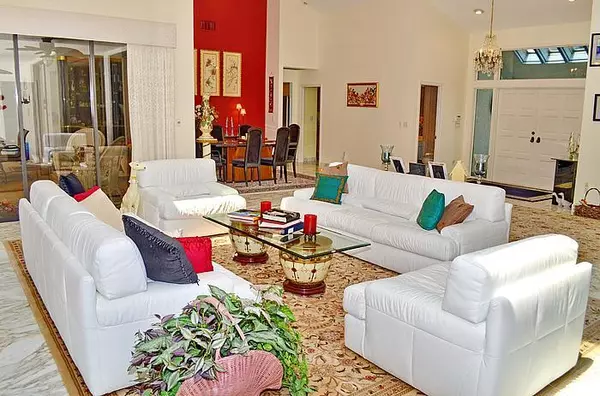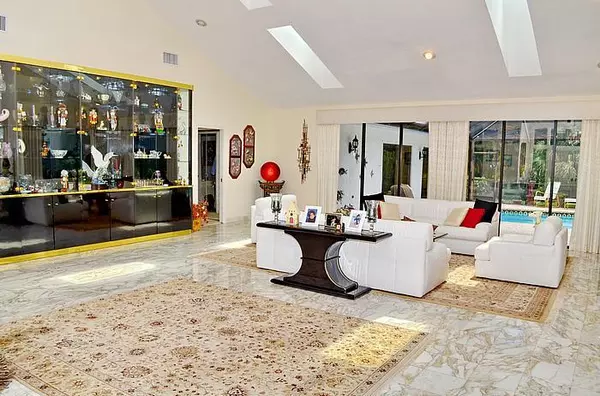Bought with Gold Coast Realty, Inc.
$1,080,000
$1,250,000
13.6%For more information regarding the value of a property, please contact us for a free consultation.
16196 Bridlewood CIR Delray Beach, FL 33445
3 Beds
4.1 Baths
4,564 SqFt
Key Details
Sold Price $1,080,000
Property Type Single Family Home
Sub Type Single Family Detached
Listing Status Sold
Purchase Type For Sale
Square Footage 4,564 sqft
Price per Sqft $236
Subdivision Foxe Chase
MLS Listing ID RX-10142777
Sold Date 10/01/15
Style < 4 Floors,Contemporary
Bedrooms 3
Full Baths 4
Half Baths 1
HOA Fees $600/mo
HOA Y/N Yes
Year Built 1985
Annual Tax Amount $15,975
Tax Year 2014
Property Description
SPACIOUS CONTEMPORARY STYLE RESIDENCE ON A PRIVATE 1 +/- ACRE LOT WITH ABUNDANT FOILAGE IN THE PRESTIGIOUS ENCLAVE OF FOXE CHASE OFFERING 3 BEDROOMS PLUS MEDIA ROOM, HUGE BONUS RECREATION ROOM, OVERSIZED MASTER SUITE WITH HIS & HERS BATHS, LARGE SITTING AREA AND 4 WALK-IN CLOSETS, TRAY CEILINGS, CROWN MOLDINGS, SKYLIGHTS, SCREENED PATIO WITH SALTWATER FREEFORM POOL/SPA, FULL CABANA BATH W/SAUNA, COVERED LANAI WITH SUMMER KITCHEN, GENERATOR, IMPACT GLASS/ARMOUR SCREEN AND 2.5 CAR GARAGE PLUS STORAGE. IDEALLY LOCATED CLOSE TO FINE DINING, PREMIER SHOPPING, MAJOR HIGHWAYS, AIRPORTS AND ONLY 3 MILES TO THE BEACHES. HOME CAN EASILY BE CONVERTED TO A 5 BEDROOM!!
Location
State FL
County Palm Beach
Community Foxe Chase
Area 4550
Zoning RT
Rooms
Other Rooms Cabana Bath, Family, Great, Laundry-Inside, Media, Sauna, Storage
Master Bath 2 Master Baths, Bidet, Mstr Bdrm - Ground, Mstr Bdrm - Sitting, Separate Shower, Whirlpool Spa
Interior
Interior Features Foyer, Kitchen Island, Volume Ceiling, Walk-in Closet
Heating Central, Electric
Cooling Central, Electric
Flooring Carpet, Marble, Tile
Furnishings Furniture Negotiable
Exterior
Exterior Feature Auto Sprinkler, Covered Patio, Screened Patio, Summer Kitchen
Parking Features Drive - Circular, Garage - Attached
Garage Spaces 2.5
Pool Freeform, Salt Chlorination, Screened
Utilities Available Cable, Electric, Septic, Well Water
Amenities Available None
Waterfront Description None
View Pool
Roof Type Flat Tile
Exposure West
Private Pool Yes
Building
Lot Description 1 to < 2 Acres
Story 1.00
Foundation CBS
Schools
Elementary Schools Orchard View Elementary School
Middle Schools Omni Middle School
High Schools Spanish River Community High School
Others
Pets Allowed Yes
HOA Fee Include Common Areas,Security
Senior Community No Hopa
Restrictions Interview Required,Other
Security Features Burglar Alarm,Gate - Manned
Acceptable Financing Cash, Conventional
Horse Property No
Membership Fee Required No
Listing Terms Cash, Conventional
Financing Cash,Conventional
Read Less
Want to know what your home might be worth? Contact us for a FREE valuation!

Our team is ready to help you sell your home for the highest possible price ASAP
GET MORE INFORMATION





