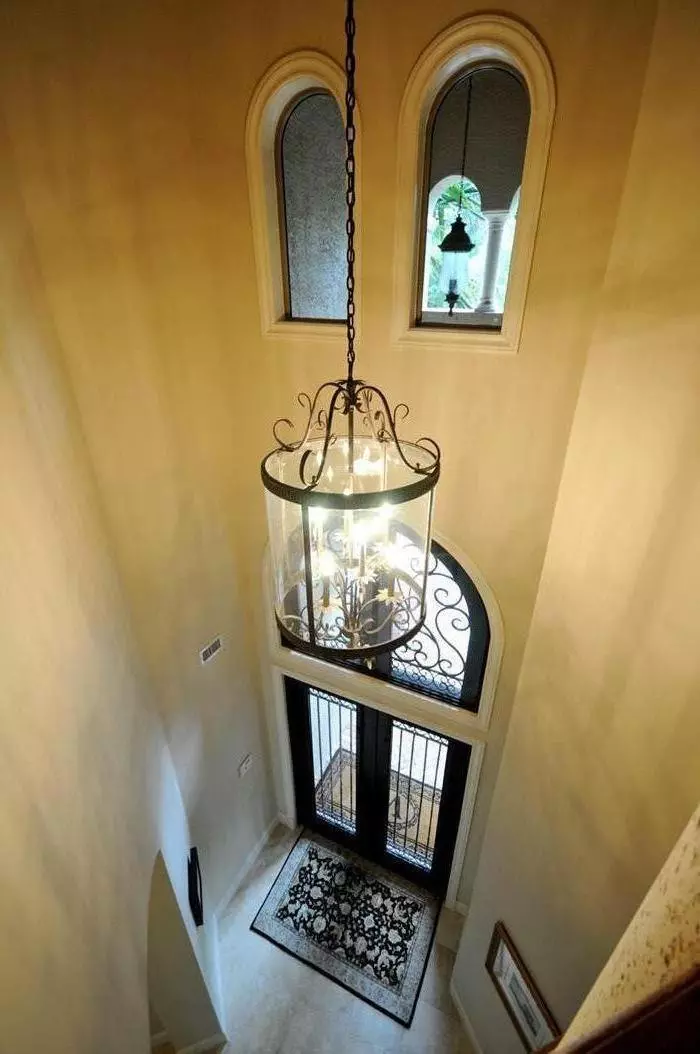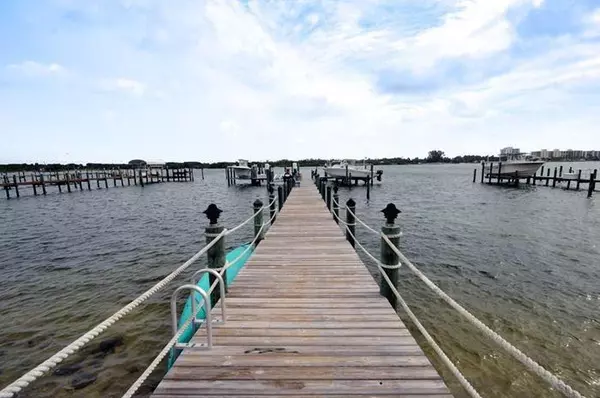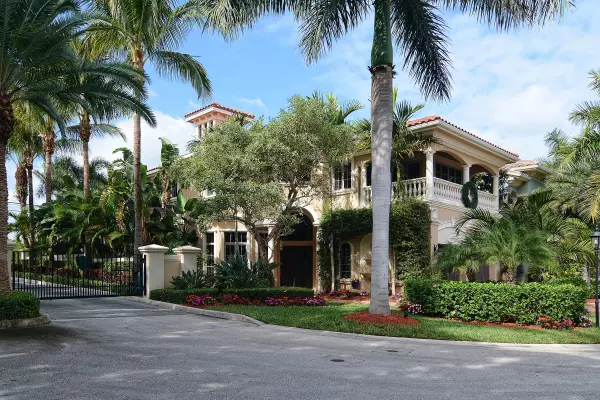Bought with One Sotheby's International Re
$1,195
$1,195,000
99.9%For more information regarding the value of a property, please contact us for a free consultation.
18898 SE SE Jupiter Inlet WAY Tequesta, FL 33469
4 Beds
4.1 Baths
4,791 SqFt
Key Details
Sold Price $1,195
Property Type Single Family Home
Sub Type Single Family Detached
Listing Status Sold
Purchase Type For Sale
Square Footage 4,791 sqft
Price per Sqft $0
Subdivision Emerald Harbour
MLS Listing ID RX-10089985
Sold Date 04/10/15
Style Mediterranean
Bedrooms 4
Full Baths 4
Half Baths 1
HOA Fees $333/mo
HOA Y/N Yes
Year Built 2005
Annual Tax Amount $6,770
Tax Year 2014
Lot Size 8,363 Sqft
Property Description
This Home is set in a enclave of 6 private million dollar homes in a gated community off the intracoastal facing jupiter island. While not direct waterfront, its a short walk to your own private dock w 16k lift (slip can accommodate up to 50ft boat). 5 minutes by boat to jupiter inlet and finest dinning & shopping, this model homes interior is detailed by interior design of high luxury & craftsmanship,4Bed 41/2Bath PLus 1 Chief kitchen w/large island, gas grill stove top, sub zero fridge, Thermador appl. This home has an executive office with wood floors & wood paneled walls w/wood trimmed windows, coffered ceilings in office, Loft/game room, dinning, living room & master suite. Crown molding in every room.
Location
State FL
County Martin
Community Emerald Harbour
Area 5020 - Jupiter/Hobe Sound (Martin County) - South Of Bridge Rd
Zoning R
Rooms
Other Rooms Family, Laundry-Inside, Loft, Media, Storage
Master Bath Bidet, Dual Sinks, Mstr Bdrm - Sitting, Mstr Bdrm - Upstairs, Separate Shower, Whirlpool Spa
Interior
Interior Features Bar, Cook Island, Ctdrl/Vault Ceilings, Custom Mirror, Dome Kitchen, Foyer, French Door, Pantry, Roman Tub, Volume Ceiling, Walk-in Closet, Wet Bar
Heating Central
Cooling Ceiling Fan
Flooring Carpet, Marble, Tile, Wood Floor
Furnishings Furniture Negotiable,Unfurnished
Exterior
Exterior Feature Auto Sprinkler, Built-in Grill, Covered Balcony, Covered Patio, Custom Lighting, Open Porch
Parking Features Drive - Decorative, Driveway, Garage - Attached, Golf Cart
Garage Spaces 2.0
Pool Concrete, Heated, Inground, Salt Chlorination
Community Features Sold As-Is
Utilities Available Public Water
Amenities Available Boating
Waterfront Description Intracoastal,Navigable,No Fixed Bridges,Ocean Access
Water Access Desc Electric Available,Lift,Up to 50 Ft Boat,Water Available
Roof Type Barrel
Present Use Sold As-Is
Exposure E
Private Pool Yes
Building
Lot Description < 1/4 Acre
Story 2.00
Foundation CBS
Unit Floor 2
Schools
Elementary Schools Hobe Sound Elementary School
Middle Schools Murray Middle School
High Schools South Fork High School
Others
Pets Allowed Yes
HOA Fee Include Common Areas,Electric
Senior Community No Hopa
Restrictions Buyer Approval,Lease OK
Security Features Gate - Unmanned,Wall
Acceptable Financing Cash, Conventional
Horse Property No
Membership Fee Required No
Listing Terms Cash, Conventional
Financing Cash,Conventional
Read Less
Want to know what your home might be worth? Contact us for a FREE valuation!

Our team is ready to help you sell your home for the highest possible price ASAP
GET MORE INFORMATION





