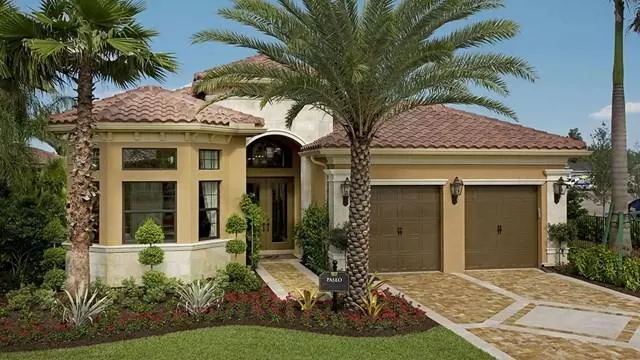Bought with Daryl G. Bush Realty Inc.
$874,900
$887,900
1.5%For more information regarding the value of a property, please contact us for a free consultation.
9114 Moriset CT Delray Beach, FL 33446
3 Beds
3.1 Baths
3,258 SqFt
Key Details
Sold Price $874,900
Property Type Single Family Home
Sub Type Single Family Detached
Listing Status Sold
Purchase Type For Sale
Square Footage 3,258 sqft
Price per Sqft $268
Subdivision Seven Bridges, 7 Bridges
MLS Listing ID RX-10139931
Sold Date 03/02/16
Style Mediterranean
Bedrooms 3
Full Baths 3
Half Baths 1
Construction Status Under Construction
HOA Fees $471/mo
HOA Y/N Yes
Year Built 2015
Annual Tax Amount $15,000
Tax Year 2015
Property Description
Gas stub out for future summer kitchenUpgrad Pavers on Driveway & Covered Patio Impact Glass whole house Pool Included. Gas stub out for pool heater Gas stub out for summer kitchen Upgrade Master Bath Tile Package w/extended tile to ceiling & coordinating listello, upgrade Level II Cherry w/Black Glaze Cabinets w/Daino Real marble countertops, Framed mirrors to the ceiling,Bidet All secondary baths have wall tile packages w/coordinating designer listello & granite countertops incl under mount sinks & 8" Moen spread faucets. Wet Bar in Great room Level IV Beach White w/brown linen glaze, Glass doors in upper cabinets, Crown Molding & Under cabinet Lighting and granite countertop. Upgraded Level IV Cabinets in Kitchen w/Beach White w/brown linen glaze & enhancement package incl. upper and
Location
State FL
County Palm Beach
Community Seven Bridges, 7 Bridges
Area 4740
Zoning res
Rooms
Other Rooms Den/Office, Family, Laundry-Inside, Pool Bath
Master Bath Bidet, Dual Sinks, Mstr Bdrm - Ground, Separate Shower, Separate Tub
Interior
Interior Features Bar, Built-in Shelves, Cook Island, Entry Lvl Lvng Area, Pantry, Volume Ceiling
Heating Central, Electric
Cooling Central, Electric
Flooring Carpet, Tile, Wood Floor
Furnishings Unfurnished
Exterior
Parking Features Driveway, Garage - Attached
Garage Spaces 2.0
Pool Gunite, Inground
Utilities Available Cable, Electric, Gas Natural, Public Sewer, Public Water
Amenities Available Basketball, Bike - Jog, Bike Storage, Clubhouse, Community Room, Manager on Site, Pool, Sidewalks, Street Lights, Tennis
Waterfront Description None
Exposure N
Private Pool Yes
Building
Story 1.00
Foundation CBS, Concrete
Construction Status Under Construction
Others
Pets Allowed Yes
Senior Community No Hopa
Restrictions Lease OK w/Restrict
Acceptable Financing Cash, Conventional
Horse Property No
Membership Fee Required No
Listing Terms Cash, Conventional
Financing Cash,Conventional
Read Less
Want to know what your home might be worth? Contact us for a FREE valuation!

Our team is ready to help you sell your home for the highest possible price ASAP
GET MORE INFORMATION

