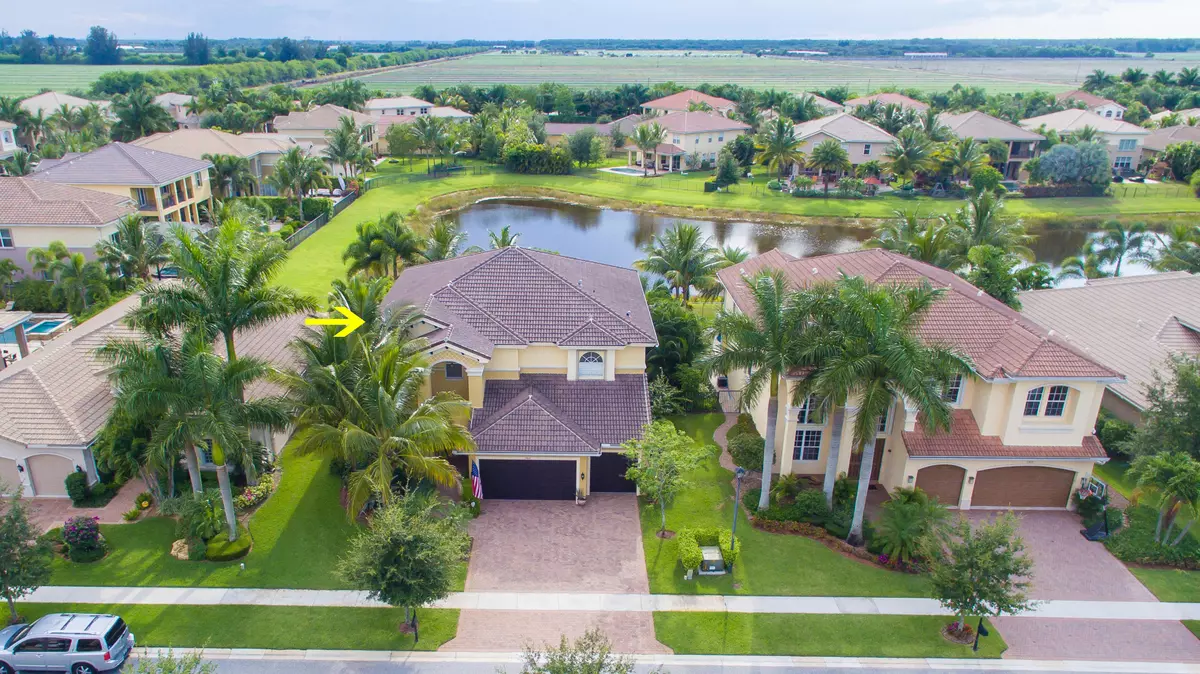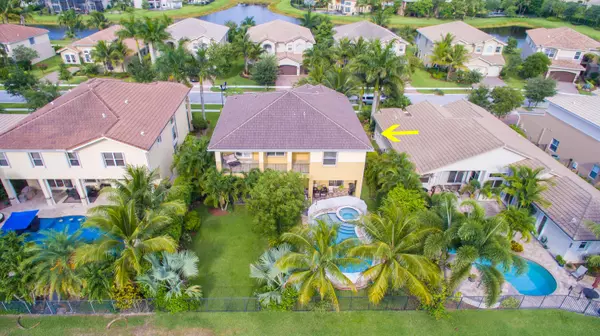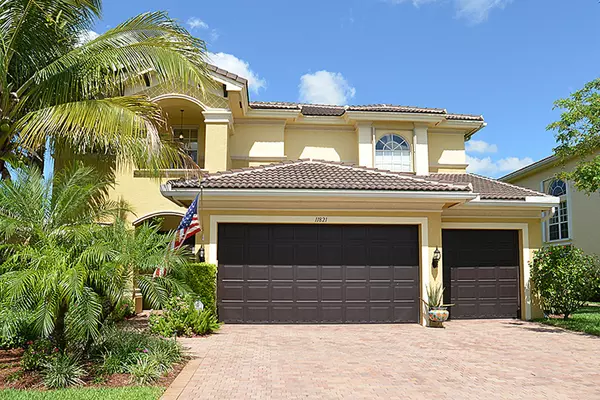Bought with ARG American Realty Group LLC
$650,000
$689,000
5.7%For more information regarding the value of a property, please contact us for a free consultation.
11821 Foxbriar Lake TRL Boynton Beach, FL 33473
6 Beds
4 Baths
3,736 SqFt
Key Details
Sold Price $650,000
Property Type Single Family Home
Sub Type Single Family Detached
Listing Status Sold
Purchase Type For Sale
Square Footage 3,736 sqft
Price per Sqft $173
Subdivision Canyon Springs
MLS Listing ID RX-10143950
Sold Date 08/03/15
Style < 4 Floors
Bedrooms 6
Full Baths 4
HOA Fees $262/mo
HOA Y/N Yes
Year Built 2011
Annual Tax Amount $8,310
Tax Year 2014
Lot Size 9,491 Sqft
Property Description
You will fall in love with this stunning 6 bedroom, 4 bath, 3 car garage, pool home nestled on one of the best lots in the highly sought after community of Canyon Springs! This home has it all, inside and out! The home is on an extra wide lot with a huge pool / spa accompanied by a large backyard, all overlooking a sparkling lake. As you enter the home, your jaw will drop and you can tell the owners spared no expense in designing this home. The downstairs has stunning tile on the diagonal throughout, a spacious formal living and dining room, a chef's kitchen with stainless steel appliances, double oven, large island, and european cabinetry. Off the kitchen is a huge family room, perfect for watching the kids while you cook or for entertaining. Pls click the supplement link a lot more info
Location
State FL
County Palm Beach
Community Canyon Springs
Area 4720
Zoning Residential
Rooms
Other Rooms Family, Laundry-Inside, Storage
Master Bath Mstr Bdrm - Sitting, Mstr Bdrm - Upstairs, Separate Shower, Separate Tub
Interior
Interior Features Closet Cabinets, Custom Mirror, Entry Lvl Lvng Area, Kitchen Island, Pantry, Volume Ceiling
Heating Central, Zoned
Cooling Central, Zoned
Flooring Carpet, Tile
Furnishings Unfurnished
Exterior
Exterior Feature Covered Balcony, Covered Patio, Custom Lighting, Fence, Lake/Canal Sprinkler, Open Patio, Shutters
Parking Features 2+ Spaces, Garage - Attached
Garage Spaces 3.0
Pool Child Gate, Equipment Included, Heated, Inground, Spa
Utilities Available Cable, Electric Service Available, Public Water
Amenities Available Basketball, Bike - Jog, Clubhouse, Community Room, Fitness Center, Game Room, Lobby, Manager on Site, Picnic Area, Pool, Sidewalks, Spa-Hot Tub, Street Lights, Tennis
Waterfront Description Lake
View Lake
Roof Type Barrel
Exposure East
Private Pool Yes
Building
Lot Description 1/4 to 1/2 Acre
Story 2.00
Foundation CBS
Unit Floor 1
Schools
Elementary Schools Sunset Palms Elementary School
Middle Schools Somerset Academy Middle School
High Schools Somerset Academy Charter High
Others
Pets Allowed Yes
HOA Fee Include Cable,Common Areas,Manager,Recrtnal Facility,Security
Senior Community No Hopa
Restrictions Buyer Approval
Security Features Gate - Manned,Security Sys-Owned
Acceptable Financing Cash, Conventional, FHA
Horse Property No
Membership Fee Required No
Listing Terms Cash, Conventional, FHA
Financing Cash,Conventional,FHA
Read Less
Want to know what your home might be worth? Contact us for a FREE valuation!

Our team is ready to help you sell your home for the highest possible price ASAP
GET MORE INFORMATION





