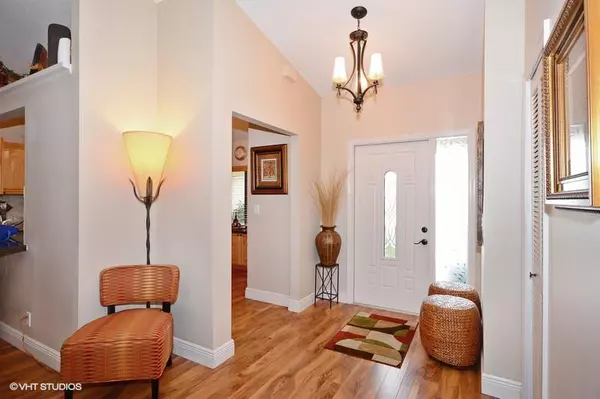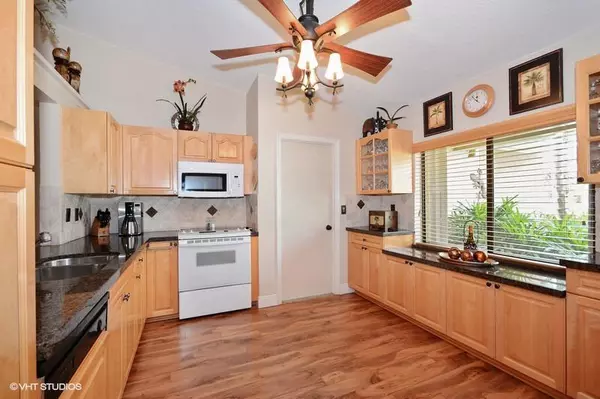Bought with Century 21 Tenace Realty
$250,000
$259,900
3.8%For more information regarding the value of a property, please contact us for a free consultation.
226 S Parkwood DR Royal Palm Beach, FL 33411
3 Beds
2 Baths
1,456 SqFt
Key Details
Sold Price $250,000
Property Type Single Family Home
Sub Type Single Family Detached
Listing Status Sold
Purchase Type For Sale
Square Footage 1,456 sqft
Price per Sqft $171
Subdivision Huntington Woods
MLS Listing ID RX-10165534
Sold Date 10/28/15
Style Ranch
Bedrooms 3
Full Baths 2
Construction Status Resale
HOA Fees $16/mo
HOA Y/N Yes
Year Built 1987
Annual Tax Amount $1,681
Tax Year 2015
Property Description
Is this the most beautiful home in Royal Palm Beach for its size? You decide. Designer everything with accordion shutters, gorgeous wood laminate flooring, custom 51/2'' floor boards throughout & textured cathedral ceilings. Designer landscaping with automatic sprinkler system that works off well, Designer fixtures, Granite kitchen counter tops with tumble marble backsplash & new custom cabinets. Granite Master Bathroom counter top, glass tile & large shower, Granite 2nd bath counter tops & designer tile. Designer chandeliers & designer ceiling fans. French doors in the great room & Master Bedroom open to a large beautiful screen enclosed 42' patio with designer cool deck & covered area & overlooks a magnificently landscaped back yard that is completely fenced for privacy. It's paradise!!!
Location
State FL
County Palm Beach
Community Huntington Woods
Area 5530
Zoning Residential
Rooms
Other Rooms Great, Laundry-Garage
Master Bath Dual Sinks, Separate Shower
Interior
Interior Features Built-in Shelves, Ctdrl/Vault Ceilings, Custom Mirror, Foyer, French Door, Pantry, Split Bedroom, Walk-in Closet
Heating Central, Electric
Cooling Ceiling Fan, Central, Electric
Flooring Laminate, Tile
Furnishings Unfurnished
Exterior
Exterior Feature Auto Sprinkler, Covered Patio, Custom Lighting, Fence, Screen Porch, Screened Patio, Shutters, Well Sprinkler
Parking Features Garage - Attached
Garage Spaces 2.0
Community Features Deed Restrictions, Disclosure, Sold As-Is
Utilities Available Cable, Electric Service Available, Public Water, Well Water
Amenities Available Sidewalks
Waterfront Description None
View Garden
Roof Type Comp Shingle
Present Use Deed Restrictions,Disclosure,Sold As-Is
Exposure West
Private Pool No
Building
Lot Description < 1/4 Acre, Paved Road, Sidewalks, Treed Lot
Story 1.00
Foundation CBS
Unit Floor 1
Construction Status Resale
Others
Pets Allowed Restricted
HOA Fee Include Common Areas
Senior Community No Hopa
Restrictions Maximum # Vehicles,Other
Acceptable Financing Cash, Conventional, FHA
Horse Property No
Membership Fee Required No
Listing Terms Cash, Conventional, FHA
Financing Cash,Conventional,FHA
Read Less
Want to know what your home might be worth? Contact us for a FREE valuation!

Our team is ready to help you sell your home for the highest possible price ASAP
GET MORE INFORMATION





