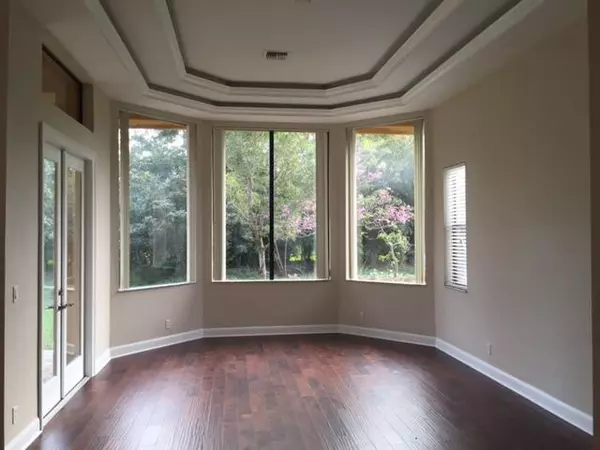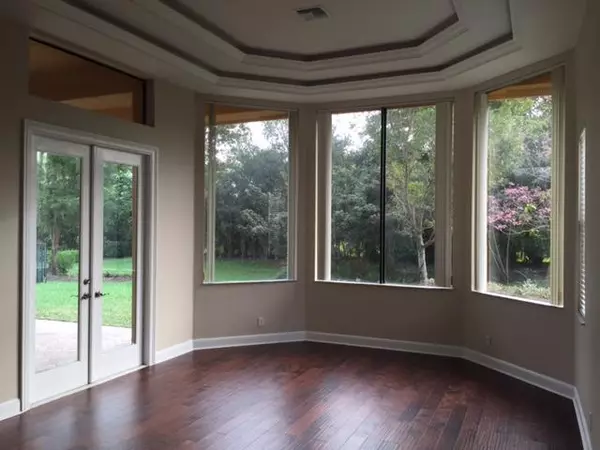Bought with RE/MAX Prestige Realty/WPB
$500,000
$500,000
For more information regarding the value of a property, please contact us for a free consultation.
3576 Birague DR Wellington, FL 33449
5 Beds
4 Baths
3,819 SqFt
Key Details
Sold Price $500,000
Property Type Single Family Home
Sub Type Single Family Detached
Listing Status Sold
Purchase Type For Sale
Square Footage 3,819 sqft
Price per Sqft $130
Subdivision Versailles
MLS Listing ID RX-10152067
Sold Date 08/25/15
Style French
Bedrooms 5
Full Baths 4
HOA Fees $387/mo
HOA Y/N Yes
Year Built 2003
Annual Tax Amount $8,181
Tax Year 2014
Lot Size 6,893 Sqft
Property Description
WELCOME HOME TO THIS IMMACULATELY REDONE VERSAILLES BEAUTY! LOCATED IN THIS UPSCALE COMMUNITY, THIS HOME FEATURES FIVE BEDROOMS, A LOFT AND A DEN. THE KITCHEN HAS RICH CABINETRY,STUNNING GRANITE COUNTER TOPS AND MARBLE BACKSPLASH. THE KITCHEN FEATURES BRAND NEW STAINLESS STEEL KENMORE ELITE APPLIANCES. AWESOME WHIRLPOOL CABRIO PLATINUM WASHER AND DRYER ARE INCLUDED AS WELL. THIS HOME HAS A MASTER BEDROOM LOCATED DOWNSTAIRS WITH RICH WOOD FLOORS AND ALL KIDS BEDROOMS UPSTAIRS. CROWN MOLDING REALLY MAKES THIS FEEL LIKE A CUSTOM HOME! TOP NOTCH SCHOOLS AND RESORT STYLE AMENITIES ARE IN THIS HIGHLY COVETED COMMUNITY. ROOM DIMENSIONS DEEMED ACCURATE BUT PROVIDED BY SELLER.
Location
State FL
County Palm Beach
Area 5520
Zoning PUD
Rooms
Other Rooms Attic, Family, Loft
Master Bath Dual Sinks, Mstr Bdrm - Ground, Separate Shower, Separate Tub
Interior
Interior Features Laundry Tub, Roman Tub, Split Bedroom, Volume Ceiling
Heating Central
Cooling Central
Flooring Carpet, Tile, Wood Floor
Furnishings Unfurnished
Exterior
Garage Spaces 2.0
Utilities Available Cable, Electric, Gas Natural
Amenities Available Clubhouse, Fitness Center, Pool, Sidewalks, Tennis
Waterfront Description None
Exposure East
Private Pool No
Building
Lot Description < 1/4 Acre
Story 2.00
Foundation CBS
Unit Floor 1
Others
Pets Allowed Yes
Senior Community No Hopa
Restrictions Buyer Approval,Other,Pet Restrictions,Tenant Approval
Acceptable Financing Cash, Conventional
Horse Property No
Membership Fee Required No
Listing Terms Cash, Conventional
Financing Cash,Conventional
Read Less
Want to know what your home might be worth? Contact us for a FREE valuation!

Our team is ready to help you sell your home for the highest possible price ASAP
GET MORE INFORMATION





