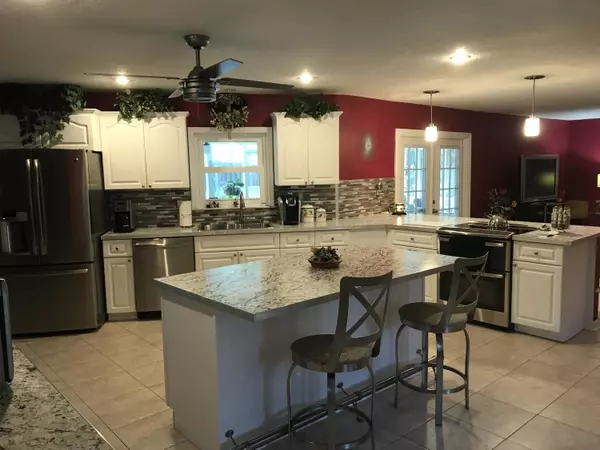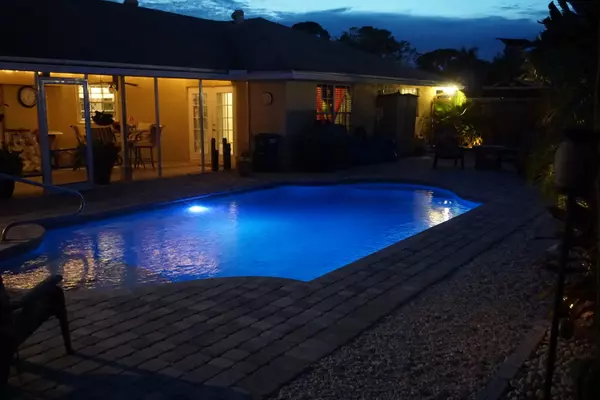Bought with Douglas Elliman
$345,000
$350,000
1.4%For more information regarding the value of a property, please contact us for a free consultation.
4540 Mathis ST Lake Worth, FL 33461
4 Beds
2 Baths
2,425 SqFt
Key Details
Sold Price $345,000
Property Type Single Family Home
Sub Type Single Family Detached
Listing Status Sold
Purchase Type For Sale
Square Footage 2,425 sqft
Price per Sqft $142
Subdivision Palm Beach Farms Co 7
MLS Listing ID RX-10377563
Sold Date 02/26/18
Style < 4 Floors,Patio Home
Bedrooms 4
Full Baths 2
Construction Status Resale
HOA Y/N No
Year Built 1974
Annual Tax Amount $2,097
Tax Year 2016
Lot Size 0.670 Acres
Property Description
Well designed remodeled 4/2 pool home in the heart of Lake Worth. The home features well blended spaces with a enormous open kitchen that features and island, butlers pantry, snack bar, and cabinets galore. The oversized master suite features a beautiful master bath area with a truly relaxing roman tub atmosphere. Well blended spaces make the design of this home an entainment pleasure. No shortage of space and a truly laid out split plan that provides privacy for the whole family. Take to the outdoors and enjoy the time on the covered patio enclosure while you enjoy serene sounds and views of the pool and lush tropical landscaping. The home sits on over 1/2 acre of land and is situated so that you can add to the already pleasant backyard oasis. Fenced in property and no HOA. Impact windows
Location
State FL
County Palm Beach
Area 5700
Zoning RM
Rooms
Other Rooms Great, Laundry-Util/Closet, Storage
Master Bath Mstr Bdrm - Ground, Mstr Bdrm - Sitting, Separate Shower, Separate Tub
Interior
Interior Features Closet Cabinets, Entry Lvl Lvng Area, French Door, Pantry, Roman Tub, Split Bedroom, Stack Bedrooms, Walk-in Closet
Heating Central
Cooling Ceiling Fan, Central
Flooring Ceramic Tile
Furnishings Unfurnished
Exterior
Exterior Feature Covered Patio, Custom Lighting, Fence, Screened Patio
Parking Features Driveway, Open
Garage Spaces 2.0
Pool Inground, Salt Chlorination
Utilities Available Cable, Electric, Public Water, Septic
Amenities Available None
Waterfront Description None
View Garden, Pool
Roof Type Comp Shingle
Exposure South
Private Pool Yes
Building
Lot Description 1/2 to < 1 Acre
Story 1.00
Foundation Block, CBS, Concrete
Unit Floor 1
Construction Status Resale
Schools
Elementary Schools Starlight Cove Elementary School
Middle Schools Tradewinds Middle School
High Schools John I. Leonard High School
Others
Pets Allowed Yes
Senior Community No Hopa
Restrictions None
Security Features Burglar Alarm
Acceptable Financing Cash, Conventional, FHA
Horse Property No
Membership Fee Required No
Listing Terms Cash, Conventional, FHA
Financing Cash,Conventional,FHA
Read Less
Want to know what your home might be worth? Contact us for a FREE valuation!

Our team is ready to help you sell your home for the highest possible price ASAP
GET MORE INFORMATION





