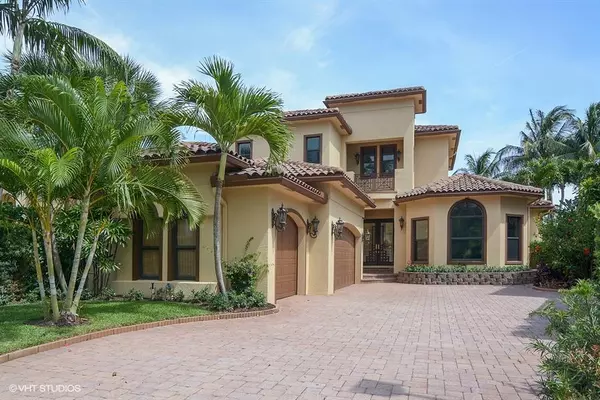Bought with Coldwell Banker Realty
$1,075,000
$1,099,000
2.2%For more information regarding the value of a property, please contact us for a free consultation.
360 Fishermans WAY Jupiter, FL 33477
4 Beds
3.1 Baths
3,800 SqFt
Key Details
Sold Price $1,075,000
Property Type Single Family Home
Sub Type Single Family Detached
Listing Status Sold
Purchase Type For Sale
Square Footage 3,800 sqft
Price per Sqft $282
Subdivision Waters Edge Estates
MLS Listing ID RX-10383502
Sold Date 03/30/18
Style Contemporary,Mediterranean
Bedrooms 4
Full Baths 3
Half Baths 1
Construction Status Resale
HOA Fees $186/mo
HOA Y/N Yes
Year Built 2003
Annual Tax Amount $18,675
Tax Year 2017
Lot Size 8,276 Sqft
Property Description
LET'S MAKE A DEAL! Private oasis in amazing location..just over the Intracoastal in Jupiter. Impact glass, 3 car garage with high ceilings and luxury from top to bottom. Gorgeous finishes everywhere. Neff kitchen cabinetry, 5-star gas range, Brazilian teak wood flooring. Custom baths with imported Italian tile, spa shower in guest and master bath. 2 bedrooms with bath downstairs and master and guest bedroom up. One bedroom down could be converted to master suite with den. AC warrantied through 2022, natural gas for pool, bbq. Close to everything! Stroll to Starbucks, Harbourside, Casa Mia, spa, shops and more. Intracoastal access for residents to kayak or paddleboard just across the street.
Location
State FL
County Palm Beach
Community Water'S Edge
Area 5100
Zoning Resident
Rooms
Other Rooms Den/Office, Family, Great, Laundry-Inside
Master Bath Spa Tub & Shower
Interior
Interior Features Built-in Shelves, Closet Cabinets, Ctdrl/Vault Ceilings, Entry Lvl Lvng Area, Kitchen Island, Volume Ceiling, Walk-in Closet
Heating Central
Cooling Ceiling Fan, Central
Flooring Marble, Wood Floor
Furnishings Unfurnished
Exterior
Exterior Feature Covered Balcony, Open Balcony, Open Patio
Parking Features 2+ Spaces, Driveway, Garage - Attached
Garage Spaces 3.0
Pool Equipment Included, Heated, Inground
Community Features Survey
Utilities Available Cable, Electric, Gas Natural, Public Water
Amenities Available Beach Access by Easement, Street Lights
Waterfront Description None
View Garden, Pool
Roof Type Barrel
Present Use Survey
Exposure North
Private Pool Yes
Building
Lot Description < 1/4 Acre, Cul-De-Sac, Paved Road, Public Road, Treed Lot
Story 2.00
Foundation CBS
Construction Status Resale
Schools
Middle Schools Jupiter Middle School
High Schools Jupiter High School
Others
Pets Allowed Yes
HOA Fee Include Security
Senior Community No Hopa
Restrictions Interview Required
Security Features Gate - Unmanned,Security Sys-Owned
Acceptable Financing Cash, Conventional
Horse Property No
Membership Fee Required No
Listing Terms Cash, Conventional
Financing Cash,Conventional
Pets Allowed 3+ Pets, 50+ lb Pet
Read Less
Want to know what your home might be worth? Contact us for a FREE valuation!

Our team is ready to help you sell your home for the highest possible price ASAP
GET MORE INFORMATION





